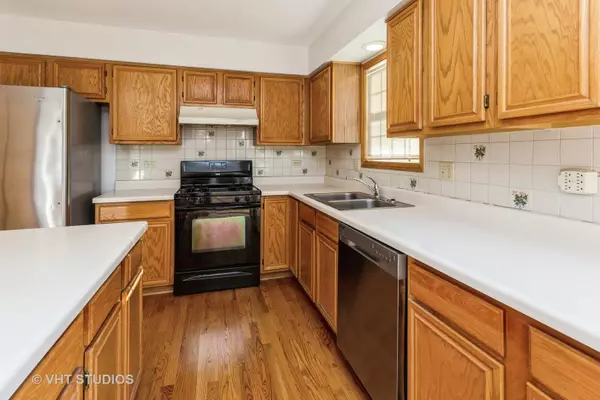For more information regarding the value of a property, please contact us for a free consultation.
2129 Riverside Drive Plainfield, IL 60586
Want to know what your home might be worth? Contact us for a FREE valuation!

Our team is ready to help you sell your home for the highest possible price ASAP
Key Details
Sold Price $276,000
Property Type Single Family Home
Sub Type Detached Single
Listing Status Sold
Purchase Type For Sale
Square Footage 2,224 sqft
Price per Sqft $124
Subdivision Riverside
MLS Listing ID 10951514
Sold Date 02/08/21
Bedrooms 4
Full Baths 2
Half Baths 1
HOA Fees $26/qua
Year Built 1995
Annual Tax Amount $6,582
Tax Year 2019
Lot Size 6,098 Sqft
Lot Dimensions 58X110X49X112
Property Description
A dramatic two-story foyer greets you as you enter this 4 bedroom home in Riverside. New carpet, fresh paint and hardwood floors that have been sanded and polished make this home feel new. The concrete on the front porch has been replaced and makes a perfect outdoor sitting space. The huge kitchen has oak cabinets, an island, two pantry closets, and plenty of lighting. A gas fireplace in the family room makes it cozy for evenings at home. Upstairs you will find four generous size bedrooms, the master bedroom has a walk-in closet, a whirlpool tub, and a separate shower. The sliding glass door off the kitchen leads to a brick paver patio, with ample space in the yard. There is green space between you and the home behind you for plenty of privacy. Walking distance to elementary and middle school, easy access to expressways. Minutes from downtown Plainfield! New furnace installed, 2020. The full unfinished basement is waiting for your finishing touches to call this place home!
Location
State IL
County Will
Community Sidewalks
Rooms
Basement Full
Interior
Interior Features Hardwood Floors, Bookcases, Some Carpeting, Some Window Treatmnt, Separate Dining Room
Heating Natural Gas
Cooling Central Air
Fireplaces Number 1
Fireplaces Type Gas Log, Gas Starter
Fireplace Y
Laundry Laundry Chute, Sink
Exterior
Exterior Feature Porch, Brick Paver Patio
Garage Attached
Garage Spaces 2.0
Waterfront false
View Y/N true
Roof Type Asphalt
Building
Lot Description Backs to Open Grnd
Story 2 Stories
Sewer Public Sewer
Water Lake Michigan
New Construction false
Schools
Elementary Schools River View Elementary School
Middle Schools Timber Ridge Middle School
High Schools Plainfield Central High School
School District 202, 202, 202
Others
HOA Fee Include Insurance
Ownership Fee Simple
Special Listing Condition None
Read Less
© 2024 Listings courtesy of MRED as distributed by MLS GRID. All Rights Reserved.
Bought with Thomas Domasik • RE/MAX 10 in the Park
GET MORE INFORMATION




