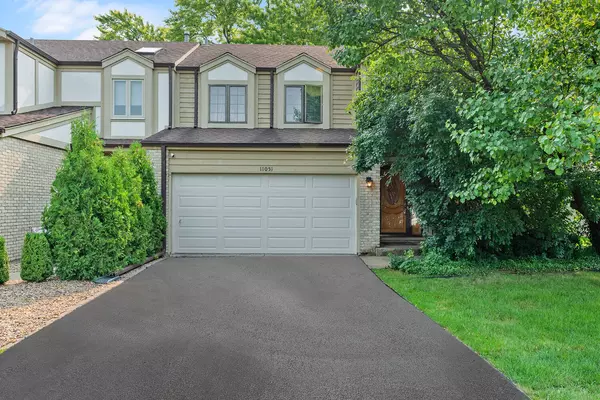For more information regarding the value of a property, please contact us for a free consultation.
11051 S 84th Avenue Palos Hills, IL 60465
Want to know what your home might be worth? Contact us for a FREE valuation!

Our team is ready to help you sell your home for the highest possible price ASAP
Key Details
Sold Price $320,000
Property Type Townhouse
Sub Type Townhouse-2 Story
Listing Status Sold
Purchase Type For Sale
Square Footage 2,350 sqft
Price per Sqft $136
MLS Listing ID 11183153
Sold Date 09/21/21
Bedrooms 3
Full Baths 3
Half Baths 1
HOA Fees $160/mo
Year Built 1990
Annual Tax Amount $6,025
Tax Year 2019
Lot Dimensions 6294
Property Description
This fantastic 3 bed/3.5 bath townhome is your private paradise that combines elegance of traditional style with contemporary comforts. This home is a synthesis of high quality construction, superb craftsmanship and custom detail throughout. Remodeled in 2018, it features hardwood floors throughout, upstairs Master suite with large walk-in closets, recessed lighting throughout. The open concept gourmet kitchen features custom cabinetry, granite countertops and new SS appliances with a big island for family breakfasts and social gatherings. It merges into a living room. The laundry room has lots of storage and new LG appliances. The master suite upstairs overlooks a spectacular view of nature. The completely remodeled huge master bath features a large bath. The 2nd & 3rd bedrooms are generously sized, with large bathroom with heated flooring. The full 700 square feet basement is a great entertainment space featuring: a wet bar, theater room, a large natural stone bathroom with heated floors and shower. The Air Conditioning System replaced 2015. Furnace replaced in 2014. The private backyard features beautiful nature and professionally landscaped paradise with nothing but mature trees. A new patio is fantastic for quiet family nights or large barbecues. Perfection for you to live, for your kids to run and play, for friends to gather!
Location
State IL
County Cook
Rooms
Basement Full
Interior
Interior Features Bar-Dry, Hardwood Floors, Heated Floors, Laundry Hook-Up in Unit, Walk-In Closet(s)
Heating Natural Gas
Cooling Central Air
Fireplaces Number 1
Fireplaces Type Gas Log
Fireplace Y
Appliance Range, Microwave, Dishwasher, Refrigerator, Washer, Dryer, Stainless Steel Appliance(s), Range Hood
Exterior
Garage Attached
Garage Spaces 2.0
Waterfront false
View Y/N true
Building
Sewer Public Sewer
Water Public
New Construction false
Schools
School District 118, 118, 230
Others
Pets Allowed Cats OK, Dogs OK
HOA Fee Include Insurance,Exterior Maintenance,Lawn Care,Snow Removal
Ownership Fee Simple w/ HO Assn.
Special Listing Condition None
Read Less
© 2024 Listings courtesy of MRED as distributed by MLS GRID. All Rights Reserved.
Bought with Asisat Williams • Asisat Y. Williams
GET MORE INFORMATION




