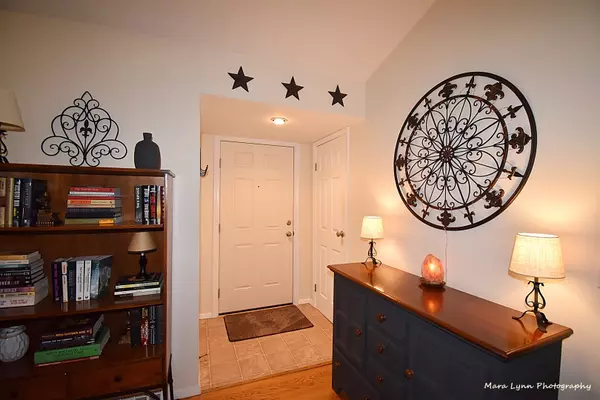For more information regarding the value of a property, please contact us for a free consultation.
202 Fairview Drive St. Charles, IL 60174
Want to know what your home might be worth? Contact us for a FREE valuation!

Our team is ready to help you sell your home for the highest possible price ASAP
Key Details
Sold Price $305,000
Property Type Single Family Home
Sub Type Detached Single
Listing Status Sold
Purchase Type For Sale
Square Footage 1,157 sqft
Price per Sqft $263
Subdivision Fairview Plaza
MLS Listing ID 11199969
Sold Date 09/24/21
Bedrooms 3
Full Baths 2
Year Built 1965
Annual Tax Amount $5,754
Tax Year 2020
Lot Size 8,494 Sqft
Lot Dimensions 122X69X121X70
Property Description
Come home to this welcoming front to back tri-level home on a quiet street with mature trees, large deck and fenced in yard. There is nothing to do, but move in. Recently remodeled kitchen with vaulted ceiling, solid surface counter tops, 42 in hickory cabinets, tile backsplash, stainless steel appliances, closet pantry, with eat in area, large window and island. Living room with hardwood floors, vaulted ceiling, fireplace with brick surround and painted mantel. This home has three bedrooms upstairs with a full recently remodeled bathroom. Lower level walk out, family room, remodeled full bathroom and laundry room. Crawl space with cement slab and abundant storage. Newer roof and windows. Deck 2020, Water heater 2021. The owners would like to leave for the buyers: the lawn mower, patio furniture with covers, some tools, storage cabinets and work bench in garage, shop vac, dehumidifier in crawl space and refrigerators in the laundry room.
Location
State IL
County Kane
Community Park, Curbs, Street Paved
Rooms
Basement None
Interior
Interior Features Vaulted/Cathedral Ceilings, Hardwood Floors
Heating Natural Gas, Forced Air
Cooling Central Air
Fireplaces Number 1
Fireplace Y
Appliance Range, Microwave, Dishwasher, Refrigerator, Stainless Steel Appliance(s)
Exterior
Exterior Feature Deck
Garage Attached
Garage Spaces 2.0
Waterfront false
View Y/N true
Building
Lot Description Fenced Yard
Story Split Level
Sewer Public Sewer
Water Public
New Construction false
Schools
School District 303, 303, 303
Others
HOA Fee Include None
Ownership Fee Simple
Special Listing Condition None
Read Less
© 2024 Listings courtesy of MRED as distributed by MLS GRID. All Rights Reserved.
Bought with Sarah Leonard • RE/MAX Suburban
GET MORE INFORMATION




