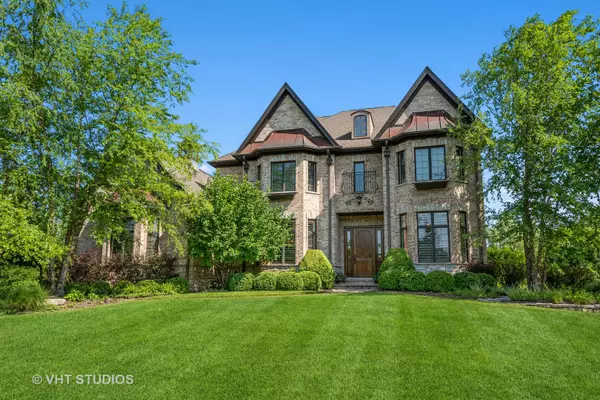For more information regarding the value of a property, please contact us for a free consultation.
21660 W Savanna Lane Kildeer, IL 60047
Want to know what your home might be worth? Contact us for a FREE valuation!

Our team is ready to help you sell your home for the highest possible price ASAP
Key Details
Sold Price $1,050,000
Property Type Single Family Home
Sub Type Detached Single
Listing Status Sold
Purchase Type For Sale
Square Footage 5,200 sqft
Price per Sqft $201
Subdivision Prairie Creek
MLS Listing ID 11138811
Sold Date 09/07/21
Bedrooms 6
Full Baths 6
Half Baths 1
HOA Fees $131/qua
Year Built 2006
Annual Tax Amount $28,774
Tax Year 2020
Lot Size 0.530 Acres
Lot Dimensions 136X183X140X154
Property Description
Sold during processing. 6 bedroom/6.1 bath brick and stone beauty set on a half acre in Kildeer's Prairie Creek. Every bedroom is en-suite, and the first floor bedroom with full bath could be used as an office, too. I'm just going to go ahead and use the word "huge" a lot- huge primary with a huge sitting area with a huge bathroom and- you guessed it- a huge closet! Huge kitchen opens to a huge family room. Down the hall is a huge sunroom. Huge 10 foot ceilings. Huge dining room with butler's pantry. And don't forget the huge atrium. Downstairs in the finished walk-out basement you'll find a kitchen, rec area, bedroom, full bath and a soundproof MOVIE THEATER with tiered seating! You back to views of nature- the huge composite deck is a great place to relax with friends and family. So much to love about this exceptional home! We'll be live next week, but call me if you want to see it sooner! You and your clients won't be sorry!
Location
State IL
County Lake
Rooms
Basement Full, Walkout
Interior
Interior Features Vaulted/Cathedral Ceilings, Bar-Wet, Hardwood Floors, First Floor Bedroom, Second Floor Laundry, First Floor Full Bath
Heating Natural Gas
Cooling Central Air, Zoned
Fireplaces Number 3
Fireplaces Type Gas Log
Fireplace Y
Exterior
Exterior Feature Deck, Patio, Roof Deck, Brick Paver Patio
Garage Attached
Garage Spaces 3.0
Waterfront false
View Y/N true
Roof Type Asphalt,Shake
Building
Lot Description Nature Preserve Adjacent, Landscaped
Story 2 Stories
Foundation Concrete Perimeter
Sewer Public Sewer
Water Private Well
New Construction false
Schools
Elementary Schools Kildeer Countryside Elementary S
Middle Schools Kildeer Countryside Elementary S
High Schools Adlai E Stevenson High School
School District 96, 96, 125
Others
HOA Fee Include Insurance,Exterior Maintenance
Ownership Fee Simple
Special Listing Condition None
Read Less
© 2024 Listings courtesy of MRED as distributed by MLS GRID. All Rights Reserved.
Bought with Jane Lee • RE/MAX Top Performers
GET MORE INFORMATION




