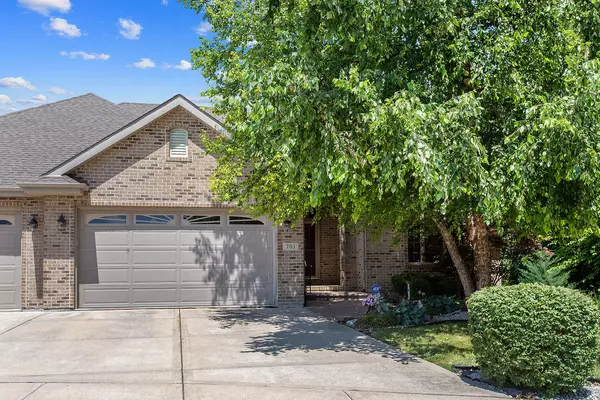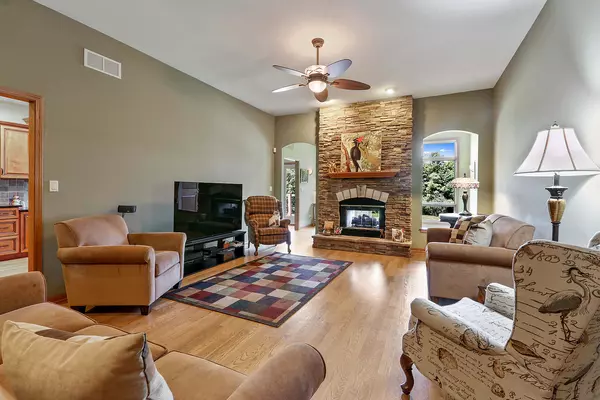For more information regarding the value of a property, please contact us for a free consultation.
701 River Bluff Court Shorewood, IL 60404
Want to know what your home might be worth? Contact us for a FREE valuation!

Our team is ready to help you sell your home for the highest possible price ASAP
Key Details
Sold Price $350,000
Property Type Condo
Sub Type 1/2 Duplex
Listing Status Sold
Purchase Type For Sale
Square Footage 1,649 sqft
Price per Sqft $212
Subdivision River Bluff Estates
MLS Listing ID 11178217
Sold Date 09/24/21
Bedrooms 2
Full Baths 3
Year Built 2008
Annual Tax Amount $7,531
Tax Year 2020
Lot Dimensions 5232
Property Description
GREAT PRICE for this BRICK RANCH DUPLEX on a PREMIUM "ONE OF A KIND" CUL-DE-SAC LOT w/AWESOME VIEWS of GRASSY AREA & THE RIVER FROM YOUR BALCONY and/or PATIO BELOW. This 2 bdrm, 3 bath townhome is LOADED W/BUILDER UPGRADES. Step inside to a beautiful GREAT RM w/HARDWOOD FLRS & a GORGEOUS DOUBLE-SIDED STONE fireplace adjoining a beautiful SUN RM w/BIG WINDOWS & gorgeous VIEWS! The kitchen is very spacious & features STAGGERED MAPLE CABINETS, GRANITE C-TOPS, JENN-AIR APPLS, A BRAND NEW COOKTOP & CUSTOM CERAMIC BACKSPLASH. There's even a DESK AREA--perfect spot for your computer or a TV. Step outside from the kitchen to your TREX DECK w/awesome NATURE VIEWS & THE RIVER---YOU CAN WATCH PEOPLE KAYAKING ON THE RIVER---SO SERENE & PEACEFUL!! The MASTER SUITE has a TRAY ceiling, a GORGEOUS GLAMOUR BATH (jacuzzi+sep shower) & HIS-N-HER SINKS W/GRANITE C-TOPS+ A 6X9 WALK-IN CLOSET. 2nd FULL BATH on the MAIN FLR has CUSTOM CERAMIC FLR & TILES & GRANITE C-TOPS. Convenient MAIN FLR LAUNDRY w/FULL-SIZED WASHER & DRYER & CABINETS ABOVE. The FULL WALK-OUT BASEMENT (42X48) HAS A BEAUTIFUL 3/4 BATH & 10 FT CEILINGS AS WELL AS WINDOWS GALORE for NATURAL SUNLIGHT!! There are UNDERGROUND SPRINKLERS, & A NEWER GENERAC POWER SYSTEM (Aug 2016). WALKING TRAILS RT OUTSIDE. Close to SHOPPING, RESTAURANTS & BUSINESSES. A REAL NICE RANCH THAT'S HARD TO FIND!!!
Location
State IL
County Will
Rooms
Basement Full, Walkout
Interior
Interior Features Hardwood Floors, First Floor Bedroom, First Floor Laundry, First Floor Full Bath, Laundry Hook-Up in Unit, Walk-In Closet(s)
Heating Natural Gas, Forced Air
Cooling Central Air
Fireplaces Number 1
Fireplaces Type Gas Starter
Fireplace Y
Appliance Range, Microwave, Dishwasher, Refrigerator, Washer, Dryer, Electric Cooktop
Exterior
Parking Features Attached
Garage Spaces 2.5
View Y/N true
Roof Type Asphalt
Building
Lot Description Cul-De-Sac, Forest Preserve Adjacent, Landscaped, River Front
Sewer Public Sewer
Water Public
New Construction false
Schools
School District 30C, 30C, 204
Others
Pets Allowed Cats OK, Dogs OK
HOA Fee Include None
Ownership Fee Simple
Special Listing Condition None
Read Less
© 2024 Listings courtesy of MRED as distributed by MLS GRID. All Rights Reserved.
Bought with David Warner • d'aprile properties
GET MORE INFORMATION




