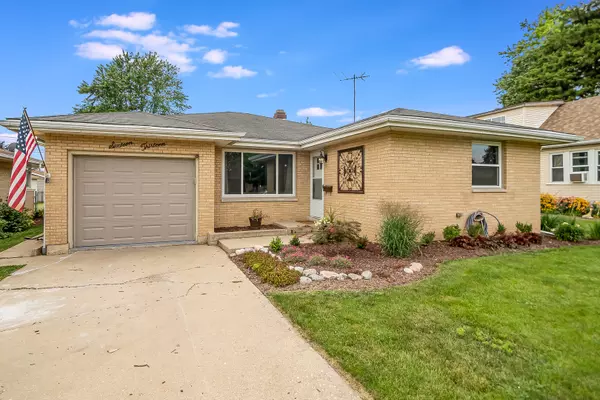For more information regarding the value of a property, please contact us for a free consultation.
1613 Dearborn Street Crest Hill, IL 60403
Want to know what your home might be worth? Contact us for a FREE valuation!

Our team is ready to help you sell your home for the highest possible price ASAP
Key Details
Sold Price $250,000
Property Type Single Family Home
Sub Type Detached Single
Listing Status Sold
Purchase Type For Sale
Square Footage 1,400 sqft
Price per Sqft $178
Subdivision Stern Park Gardens
MLS Listing ID 11179102
Sold Date 09/23/21
Style Ranch
Bedrooms 4
Full Baths 2
Annual Tax Amount $4,329
Tax Year 2019
Lot Size 6,098 Sqft
Lot Dimensions 49 X 126
Property Description
Nothing to do here but MOVE RIGHT IN! Enter to the living area which is large with a nice open view to the kitchen. The sellers just finished a gorgeous kitchen remodel in 2021 which included extending doorways for a great open feel, beautiful new cabinetry, glass tile backsplash, quartz counters, brand new appliances and 2 gorgeous barn doors leading to the pantry & basement. The kitchen & dining area offer views of the lovely, fenced back yard which features a huge, 16x25 patio, 6x15 deck for grilling, new shed for storage & most of all beautiful professionally landscaped plants & flowers. It's truly a backyard paradise! There is all new laminate or luxury vinyl flooring, white doors & trim throughout & freshly painted. The main level boasts three bedrooms and an updated bathroom. There is and additional bedroom, bathroom & family room in the finished basement. So many newer items- kitchen, bathroom, exterior doors, garage door 2019, sliding door, a/c 2020, windows 2019, furnace 2014 & more! Plus, for those with allergies, the air ducts were just cleaned 5/21. THIS IS A MUST SEE HOME! DON'T WAIT, IT WON'T LAST! Truly a beautiful home & meticulously maintained!
Location
State IL
County Will
Community Curbs, Sidewalks, Street Lights, Street Paved
Rooms
Basement Full
Interior
Interior Features Wood Laminate Floors, First Floor Bedroom, First Floor Laundry, First Floor Full Bath
Heating Natural Gas, Forced Air
Cooling Central Air
Fireplace N
Exterior
Exterior Feature Deck
Garage Attached
Garage Spaces 1.0
Waterfront false
View Y/N true
Roof Type Asphalt
Building
Story 1 Story
Foundation Concrete Perimeter
Sewer Public Sewer
Water Public
New Construction false
Schools
School District 88, 88, 205
Others
HOA Fee Include None
Ownership Fee Simple
Special Listing Condition None
Read Less
© 2024 Listings courtesy of MRED as distributed by MLS GRID. All Rights Reserved.
Bought with Daniel Garcia • Duarte Realty Company
GET MORE INFORMATION




