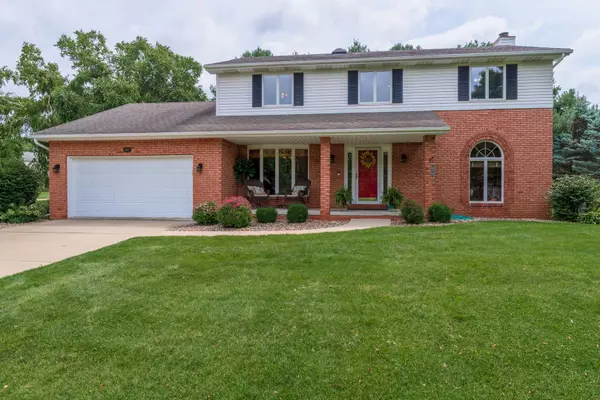For more information regarding the value of a property, please contact us for a free consultation.
8827 Tam O Shanter Drive Bloomington, IL 61705
Want to know what your home might be worth? Contact us for a FREE valuation!

Our team is ready to help you sell your home for the highest possible price ASAP
Key Details
Sold Price $299,000
Property Type Single Family Home
Sub Type Detached Single
Listing Status Sold
Purchase Type For Sale
Square Footage 2,500 sqft
Price per Sqft $119
Subdivision Crestwicke
MLS Listing ID 11141068
Sold Date 09/15/21
Style Traditional
Bedrooms 4
Full Baths 3
Half Baths 1
HOA Fees $3/ann
Year Built 1987
Annual Tax Amount $5,175
Tax Year 2020
Lot Size 0.650 Acres
Lot Dimensions 150X158
Property Description
This beautiful, custom-built home, in Crestwicke is only 10 minutes from State Farm and 15 from Rivian! It has 4 bedrooms, 3 1/2 baths, 3 Flex-rooms, 2 family rooms and an oversized 2 1/2 garage which has room for your golf cart! This sparkly home has just been professionally cleaned inside and out this week! 2021...newly remodeled eat-in kitchen with Silestone quartz counters, upscale backsplash, island and coffee/wine bar. (Many more updates, please see last picture) This home also boasts a fully finished basement,1st floor laundry and office to ensure comfort and space for all! This home is nestled in peaceful surroundings with friendly, kind neighbors. On the large front porch...enjoy the view of the 12th hole on Crestwicke golf course overlooking the sunset each evening. The large .65 acre corner lot comes with a riding mower! This home is located on a quiet cul-de-sac. The Crestwicke HOA fee is only $45 a year. This fee includes, an HOA Facebook page membership, landscape waste pickup and lots of neighborhood events too! This home is move in ready!
Location
State IL
County Mc Lean
Rooms
Basement Full
Interior
Heating Natural Gas, Forced Air
Cooling Central Air
Fireplaces Number 1
Fireplace Y
Appliance Range, Microwave, Dishwasher, Refrigerator, Washer, Dryer
Exterior
Garage Attached
Garage Spaces 2.0
Waterfront false
View Y/N true
Building
Story 2 Stories
Sewer Septic-Private
Water Public
New Construction false
Schools
Elementary Schools Cedar Ridge Elementary
Middle Schools Evans Jr High
High Schools Normal Community High School
School District 5, 5, 5
Others
HOA Fee Include Other
Ownership Fee Simple w/ HO Assn.
Special Listing Condition None
Read Less
© 2024 Listings courtesy of MRED as distributed by MLS GRID. All Rights Reserved.
Bought with Chrissy Hamilton • Keller Williams Revolution
GET MORE INFORMATION




