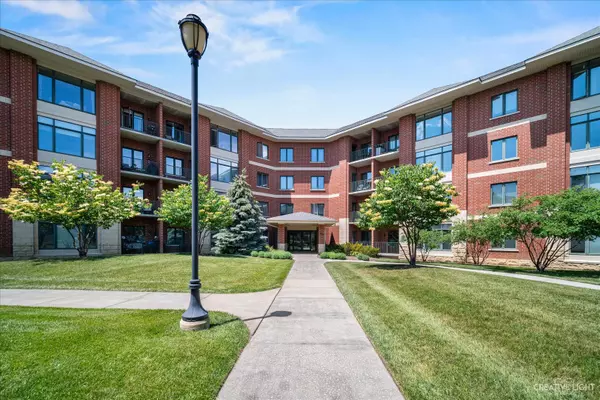For more information regarding the value of a property, please contact us for a free consultation.
845 E 22nd Street #B-413 Lombard, IL 60148
Want to know what your home might be worth? Contact us for a FREE valuation!

Our team is ready to help you sell your home for the highest possible price ASAP
Key Details
Sold Price $219,000
Property Type Condo
Sub Type Condo
Listing Status Sold
Purchase Type For Sale
Square Footage 1,073 sqft
Price per Sqft $204
Subdivision Fountain Square
MLS Listing ID 11198969
Sold Date 09/28/21
Bedrooms 1
Full Baths 1
Half Baths 1
HOA Fees $272/mo
Year Built 2007
Annual Tax Amount $4,406
Tax Year 2020
Lot Dimensions COMMON
Property Description
Looking for a totally renovated, remodeled, home out of the pages of a designer magazine? THIS IS IT! Wonderful Penthouse residence in modern boutique building will "HAVE" you from the moment you enter the marble and wainscoted entry with volume ceilings. The gourmet kitchen is sure to please the chef with custom cabinetry, granite countertops, and "trendy" flooring--kitchen is open to the living room-so GREAT for entertaining or everyday living! Master suite has updated "ensuite" bathroom with custom tile and "spa-like" deep soaker tub---sure to help you unwind after a hard day! Powder room for guests offers custom cabinetry and is upgraded. You will enjoy the panoramic vistas and sunsets from the dining room or relax on the over-sized balcony while experiencing the views! You will love living in this luxury residence with all the carefully planned details! Building offers a heated garage, fabulous location and is is close to shopping and terrific dining options! Great association and assessment covers water, parking, scavenger service, security system, TV-cable, internet access, exterior maintenance, lawn, snow. Relax and enjoy the GOOD life in this tremendous condo...You deserve it!
Location
State IL
County Du Page
Rooms
Basement None
Interior
Interior Features Elevator, Laundry Hook-Up in Unit, Walk-In Closet(s)
Heating Natural Gas, Forced Air
Cooling Central Air
Fireplace Y
Appliance Range, Microwave, Dishwasher, Refrigerator, Disposal
Laundry In Unit
Exterior
Exterior Feature Balcony, Storms/Screens
Garage Attached
Garage Spaces 1.0
Community Features Elevator(s), Security Door Lock(s)
Waterfront false
View Y/N true
Roof Type Asphalt
Building
Lot Description Common Grounds, Landscaped
Foundation Concrete Perimeter
Sewer Public Sewer
Water Lake Michigan
New Construction false
Schools
Elementary Schools Stevenson School
Middle Schools Jackson Middle School
High Schools Willowbrook High School
School District 45, 45, 88
Others
Pets Allowed Cats OK, Dogs OK, Size Limit
HOA Fee Include Water,Parking,Insurance,Security,TV/Cable,Exterior Maintenance,Lawn Care,Scavenger,Snow Removal,Internet
Ownership Condo
Special Listing Condition None
Read Less
© 2024 Listings courtesy of MRED as distributed by MLS GRID. All Rights Reserved.
Bought with John Litrenta • Redfin Corporation
GET MORE INFORMATION




