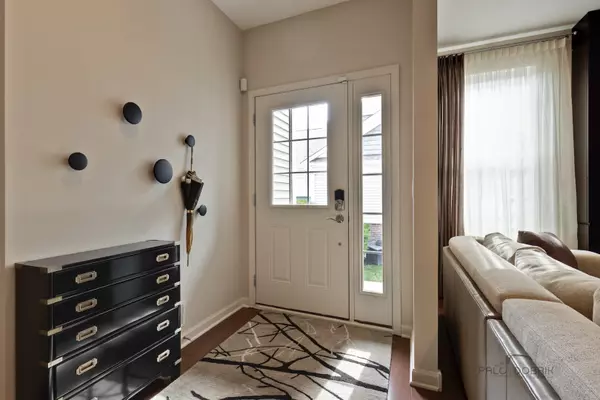For more information regarding the value of a property, please contact us for a free consultation.
3153 Valcour Drive Glenview, IL 60026
Want to know what your home might be worth? Contact us for a FREE valuation!

Our team is ready to help you sell your home for the highest possible price ASAP
Key Details
Sold Price $730,000
Property Type Condo
Sub Type 1/2 Duplex,Townhouse-Ranch,Ground Level Ranch
Listing Status Sold
Purchase Type For Sale
Square Footage 1,982 sqft
Price per Sqft $368
Subdivision Regency At The Glen
MLS Listing ID 11144352
Sold Date 10/01/21
Bedrooms 3
Full Baths 3
HOA Fees $370/mo
Year Built 2013
Annual Tax Amount $10,117
Tax Year 2019
Lot Dimensions 129X52X129X52
Property Description
Ideally located in the prestigious Glen this designer's home with custom layout offers so many unique, elegant features - hardwood floors through-out, custom window treatments and lighting, recessed lighting in the living, kitchen & office, closets with custom made organizers. Beautiful kitchen with custom made cherry wood cabinets with LED lights & Austrian backsplash, all soft close cabinets and organizers, Built in sitting bench with extra storage in the eat-in area, Decorative built in stands with Onyx lighted tops, Miele appliances, Double ovens, Granite countertops, Italian floor tiles, Pantry Room with custom shelving, Custom made island with drawers on both sides of the isle. Luxury Master Bath has Toto washlet toilet combo with built in wall controls, Double sinks, Jacuzzi, Shower with two tone Italian wall and floor tiles, Wall mounted towel warmer/rack, Built in laundry hamper, Custom built in cherry wood cabinets. The 2nd bathroom comes with European mounted toilet, Shower with Italian two tone tiles, a designer cabinet and mirror. The Lovely Living Room features a built-in custom entertainment center and media cabinet with a decorative fireplace and more recessed lighting. Awesome ,fully finished basement with hardwood floors, additional bedroom, huge recreational area, full bathroom with gorgeous shower and many closets. Very well organized laundry and mud rooms...Just come and see! Great schools, perfect neighborhood with the Glen Town Center, restaurants, 2 golf courses, Metra, Movie Theatre, Jewel, Target, Costco and so much more! Not just a home, it's a lifestyle
Location
State IL
County Cook
Rooms
Basement Full
Interior
Interior Features Vaulted/Cathedral Ceilings, Hardwood Floors, First Floor Bedroom, First Floor Laundry, Laundry Hook-Up in Unit, Built-in Features, Beamed Ceilings, Open Floorplan, Granite Counters
Heating Natural Gas
Cooling Central Air
Fireplace N
Appliance Double Oven, Dishwasher, Refrigerator, Washer, Dryer, Disposal
Laundry Gas Dryer Hookup, In Unit
Exterior
Exterior Feature Patio
Parking Features Attached
Garage Spaces 2.0
View Y/N true
Building
Sewer Public Sewer
Water Lake Michigan
New Construction false
Schools
Elementary Schools Westbrook Elementary School
Middle Schools Attea Middle School
High Schools Glenbrook South High School
School District 34, 34, 225
Others
Pets Allowed Cats OK, Dogs OK
HOA Fee Include Insurance,Exterior Maintenance,Lawn Care,Snow Removal
Ownership Fee Simple w/ HO Assn.
Special Listing Condition None
Read Less
© 2024 Listings courtesy of MRED as distributed by MLS GRID. All Rights Reserved.
Bought with Kathleen Tyrrell • Coldwell Banker Realty



