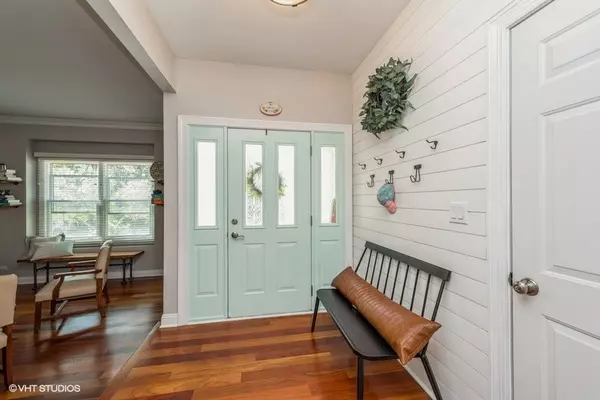For more information regarding the value of a property, please contact us for a free consultation.
28910 W Bloners Drive Cary, IL 60013
Want to know what your home might be worth? Contact us for a FREE valuation!

Our team is ready to help you sell your home for the highest possible price ASAP
Key Details
Sold Price $329,000
Property Type Single Family Home
Sub Type Detached Single
Listing Status Sold
Purchase Type For Sale
Square Footage 2,442 sqft
Price per Sqft $134
MLS Listing ID 11187286
Sold Date 09/30/21
Style Colonial
Bedrooms 3
Full Baths 2
Half Baths 1
Year Built 2004
Annual Tax Amount $9,185
Tax Year 2020
Lot Size 8,716 Sqft
Lot Dimensions 174X50
Property Description
GREAT HOME BACK ON THE MARKET! BUYER DEFAULTED ON CLOSING DAY. Welcome Home! Absolutely Stunning, pristine move in condition. Newly remodeled kitchen in 2020, quartz counter tops, custom cabinetry, farmhouse sink and new appliances. Stunning decor, shiplap entry and accent walls add to the beauty of this home. Brazilian cherry floors on first floor, rich white crown moldings, volume and 9 foot ceilings on first floor. Large family room opens to the kitchen and overlooks the large decked yard. Luxury master suite with large walk-in closet, sitting room and luxury bath with double bowl vanity and whirlpool tub. Second floor includes large laundry room and loft area and Jack and Jill bath. Great location features mature landscaping, large fenced yard. The large unfinished english basement has 9 foot ceilings and has roughed-in plumbing for a bath. Home has a reverse osmosis water filter system. 2017 improvements were new central air, hot water heater, water softener and all new window treatments and fan. Furnace (2018). Wonderful community with a country feel. Its a great place to call home!!
Location
State IL
County Lake
Community Street Paved
Rooms
Basement Partial, English
Interior
Interior Features Vaulted/Cathedral Ceilings, Hardwood Floors, Second Floor Laundry, Walk-In Closet(s), Ceiling - 9 Foot, Open Floorplan, Special Millwork
Heating Natural Gas
Cooling Central Air
Fireplace N
Appliance Range, Microwave, Dishwasher, Refrigerator, High End Refrigerator, Washer, Dryer, Stainless Steel Appliance(s), Water Softener Owned, Gas Cooktop
Exterior
Exterior Feature Deck
Garage Attached
Garage Spaces 2.0
Waterfront false
View Y/N true
Roof Type Asphalt
Building
Lot Description Fenced Yard
Story 2 Stories
Foundation Concrete Perimeter
Sewer Septic-Private
Water Private Well
New Construction false
Schools
Elementary Schools Deer Path Elementary School
Middle Schools Cary Junior High School
High Schools Cary-Grove Community High School
School District 26, 26, 155
Others
HOA Fee Include None
Ownership Fee Simple
Special Listing Condition None
Read Less
© 2024 Listings courtesy of MRED as distributed by MLS GRID. All Rights Reserved.
Bought with Sylwia Luciuk • Team Realty Co.
GET MORE INFORMATION




