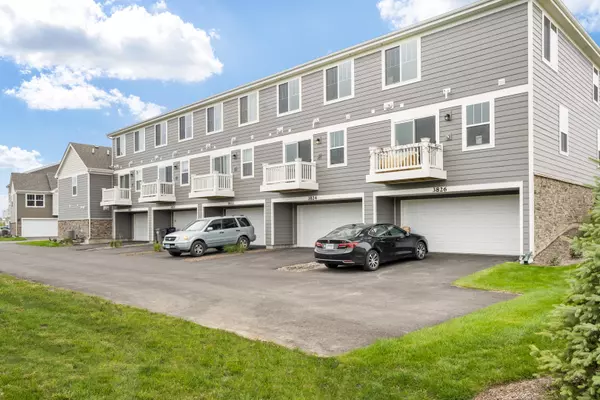For more information regarding the value of a property, please contact us for a free consultation.
3825 Honeysuckle Lane Elgin, IL 60124
Want to know what your home might be worth? Contact us for a FREE valuation!

Our team is ready to help you sell your home for the highest possible price ASAP
Key Details
Sold Price $309,990
Property Type Townhouse
Sub Type T3-Townhouse 3+ Stories
Listing Status Sold
Purchase Type For Sale
Square Footage 1,756 sqft
Price per Sqft $176
Subdivision Tall Oaks
MLS Listing ID 11112117
Sold Date 09/15/21
Bedrooms 3
Full Baths 2
Half Baths 1
HOA Fees $185/mo
Year Built 2021
Tax Year 2019
Lot Dimensions 20 X 39
Property Description
Brand NEW and ready for late Summer move-in! Built with Smart Home Technology and Energy Efficient Features throughout!! This END UNIT Lincoln model with 1756 square feet of living space offers 3 bedrooms, 2.5 bathrooms, finished lower level and 2 car garage. Kitchen is light and bright with designer cabinetry, recessed lighting and Whirlpool stainless steel appliances. Lots of storage space with large peninsula and pantry. The Kitchen flows effortlessly to the dining and great room, perfect for entertaining. Primary suite with walk in closet and private bath combines design and functionality with dual sink, comfort height vanity, oversized decorator mirror, Moen designer plumbing fixtures and walk-in shower. Laundry room is conveniently located on the upper floor. Professionally landscaped yard. Extensive builder warranty!! Private community dog park! Conveniently located near shopping, transportation, restaurants & I-90. Highly rated Burlington School District 301. All DR Horton Chicago homes include our America's Smart Home Technology which allows you to monitor and control your home from your couch or from 500 miles away and connect to your home with your smartphone, tablet or computer. Home life can be hands-free. It's never been easier to settle into new routine. Set the scene with your voice, from your phone, through the Qolsys panel - or schedule it and forget it. Your home will always be there for you. Our priority is to make sure you have the right smart home system to grow with you. Our homes speak to Bluetooth, Wi-Fi, Z-Wave and cellular devices so you can sync with almost any smart device. Photos are of similar and model home. Actual home may vary.
Location
State IL
County Kane
Rooms
Basement English
Interior
Interior Features Second Floor Laundry, Walk-In Closet(s)
Heating Natural Gas, Forced Air
Cooling Central Air
Fireplace Y
Appliance Range, Microwave, Dishwasher, Refrigerator, Disposal, Stainless Steel Appliance(s)
Laundry Gas Dryer Hookup
Exterior
Exterior Feature Balcony, Storms/Screens, Cable Access
Parking Features Attached
Garage Spaces 2.0
View Y/N true
Roof Type Asphalt
Building
Lot Description Landscaped
Foundation Concrete Perimeter
Sewer Public Sewer
Water Public
New Construction true
Schools
Elementary Schools Howard B Thomas Grade School
Middle Schools Prairie Knolls Middle School
High Schools Central High School
School District 301, 301, 301
Others
Pets Allowed Cats OK, Dogs OK
HOA Fee Include Insurance,Exterior Maintenance,Lawn Care,Snow Removal
Ownership Fee Simple w/ HO Assn.
Special Listing Condition Home Warranty
Read Less
© 2024 Listings courtesy of MRED as distributed by MLS GRID. All Rights Reserved.
Bought with Mercy Alvaran • Serene Corporation



