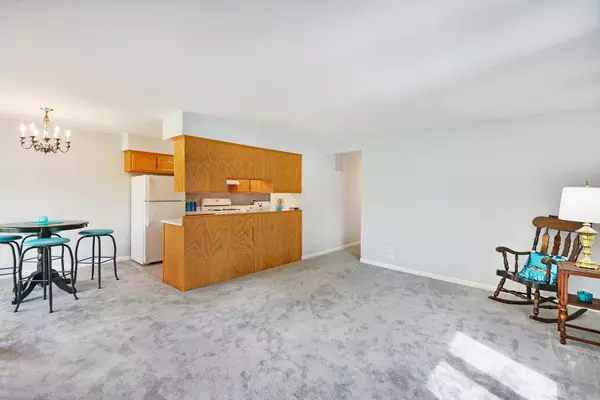For more information regarding the value of a property, please contact us for a free consultation.
150 Inverrary Lane #150 Deerfield, IL 60015
Want to know what your home might be worth? Contact us for a FREE valuation!

Our team is ready to help you sell your home for the highest possible price ASAP
Key Details
Sold Price $207,000
Property Type Single Family Home
Sub Type Cluster,Condo
Listing Status Sold
Purchase Type For Sale
Square Footage 990 sqft
Price per Sqft $209
Subdivision Inverrary
MLS Listing ID 11102121
Sold Date 09/16/21
Bedrooms 3
Full Baths 1
HOA Fees $240/mo
Year Built 1973
Annual Tax Amount $4,286
Tax Year 2020
Lot Dimensions COMMON
Property Description
Award winning Stevenson schools, fabulous location close to shopping, transportation, highway access, with terrific amenities such as a park and multiple pools PLUS a total refresh! Practically everything is new in this amazing 2nd level condo unit. An easy and open floor plan is waiting for you with a bright, sun-filled living room with all new carpeted flooring. The L-shaped dining room has sliders to the balcony with new flooring and overlooks a well-maintained yard. Be inspired to cook delicious meals in this galley kitchen with newer Quartz countertops, plenty of cabinet space, new porcelain tile flooring and a pass through to the living room, perfect for the avid entertainer. All 3 equally generously-sized bedrooms have new carpeted flooring and a common full bathroom for your convenience. Newer roof, new doorbell and a new garage door opener are just a few updates done in this unit! The low-maintenance with no lawn care is a bonus. This move-in ready home is what you've been looking for!
Location
State IL
County Lake
Rooms
Basement None
Interior
Interior Features Open Floorplan, Dining Combo
Heating Natural Gas, Forced Air
Cooling Central Air
Fireplace Y
Appliance Range, Dishwasher, Refrigerator, Washer, Dryer
Exterior
Exterior Feature Balcony, Storms/Screens
Garage Attached
Garage Spaces 1.0
View Y/N true
Building
Sewer Public Sewer
Water Public
New Construction false
Schools
Elementary Schools Tripp School
Middle Schools Aptakisic Junior High School
High Schools Adlai E Stevenson High School
School District 102, 102, 125
Others
Pets Allowed Cats OK, Dogs OK
HOA Fee Include Water,Pool,Exterior Maintenance,Lawn Care,Scavenger,Snow Removal
Ownership Condo
Special Listing Condition None
Read Less
© 2024 Listings courtesy of MRED as distributed by MLS GRID. All Rights Reserved.
Bought with Oleg Komarnytskyy • KOMAR
GET MORE INFORMATION




