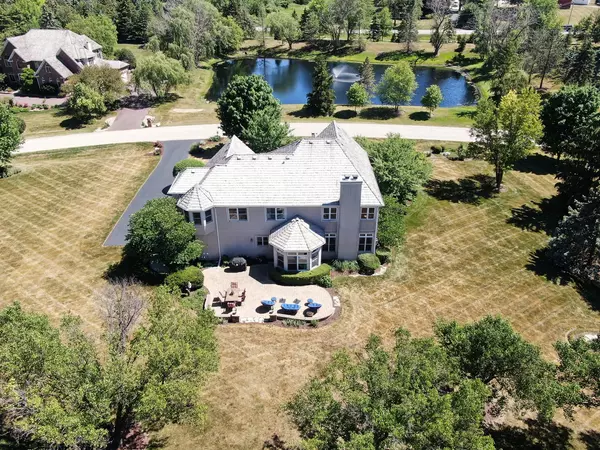For more information regarding the value of a property, please contact us for a free consultation.
36W536 Bristol Road St. Charles, IL 60175
Want to know what your home might be worth? Contact us for a FREE valuation!

Our team is ready to help you sell your home for the highest possible price ASAP
Key Details
Sold Price $555,000
Property Type Single Family Home
Sub Type Detached Single
Listing Status Sold
Purchase Type For Sale
Square Footage 3,412 sqft
Price per Sqft $162
Subdivision Silver Glen Estates
MLS Listing ID 11128565
Sold Date 09/21/21
Style Traditional
Bedrooms 5
Full Baths 4
Half Baths 1
HOA Fees $100/ann
Year Built 1999
Annual Tax Amount $13,302
Tax Year 2019
Lot Size 1.273 Acres
Lot Dimensions 55452
Property Description
Back on the market! Buyer got cold feet! Gorgeous custom home located in the Silver Glen Estates neighborhood, sitting on a mature 1.3 acre lot. Breathtaking pond views from your front door that you'll never get tired of seeing. This 5-bedroom house has all the things you love, including transom windows, wainscoting walls and coffered ceilings. Great neutral color pallet throughout main floor. Kitchen including hardwood, granite and stainless appliances. A dry bar separates the kitchen from the formal dining room, and on the other end of the kitchen is a sun-filled breakfast room leading you to a brick paver patio. Two-story foyer, 2-story brick fireplace, 3 full bathrooms on the 2nd floor, 3 car garage, mudroom/laundry off garage, full bathroom in basement. Come see it for yourself - so much to love! (2021) New Basement Carpet, (2020) Driveway sealed, (2019) New Water Heater, (2020) New Refrigerator, (2018) New Air Conditioning Units, (2015) New 2nd Floor Carpet, (2015) New Tile Floor in Dining Room
Location
State IL
County Kane
Community Street Paved
Rooms
Basement Full
Interior
Interior Features Vaulted/Cathedral Ceilings, Skylight(s), Hardwood Floors, First Floor Laundry, Walk-In Closet(s), Coffered Ceiling(s), Some Carpeting, Granite Counters
Heating Natural Gas, Forced Air, Zoned
Cooling Central Air
Fireplaces Number 1
Fireplaces Type Gas Starter
Fireplace Y
Appliance Double Oven, Microwave, Dishwasher, Refrigerator
Exterior
Exterior Feature Patio
Parking Features Attached
Garage Spaces 3.0
View Y/N true
Roof Type Shake
Building
Lot Description Landscaped
Story 2 Stories
Foundation Concrete Perimeter
Sewer Public Sewer
Water Community Well
New Construction false
Schools
School District 303, 303, 303
Others
HOA Fee Include Water,Insurance
Ownership Fee Simple
Special Listing Condition None
Read Less
© 2024 Listings courtesy of MRED as distributed by MLS GRID. All Rights Reserved.
Bought with Kyle Roach • Fathom Realty IL LLC



