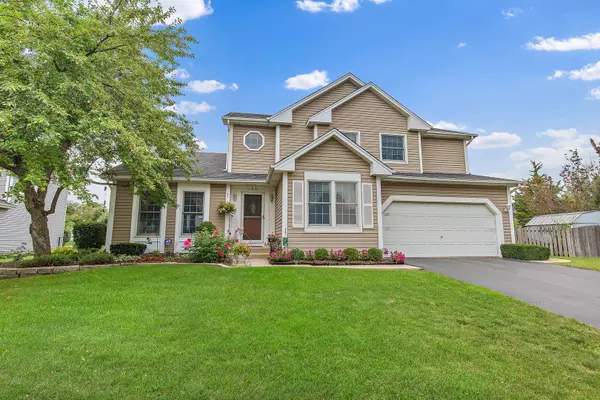For more information regarding the value of a property, please contact us for a free consultation.
184 Brittany Trail Elgin, IL 60120
Want to know what your home might be worth? Contact us for a FREE valuation!

Our team is ready to help you sell your home for the highest possible price ASAP
Key Details
Sold Price $368,000
Property Type Single Family Home
Sub Type Detached Single
Listing Status Sold
Purchase Type For Sale
Square Footage 2,200 sqft
Price per Sqft $167
Subdivision Country Trails
MLS Listing ID 11187326
Sold Date 09/30/21
Bedrooms 4
Full Baths 2
Half Baths 1
HOA Fees $5/ann
Year Built 1990
Annual Tax Amount $7,181
Tax Year 2019
Lot Size 9,191 Sqft
Lot Dimensions 9184
Property Description
Beautiful 4 bedroom, 2.1 bath home with finished basement and an amazing professional landscaped fenced yard that offers a large deck with pergola, fenced above ground pool, shed & lawn irrigation system! Hardwood floors, Kitchen has refinished oak cabinets, newer white appliances, zodiak quartz counters, family room fireplace, updated bathrooms, master bath with jacuzzi tub & all windows were replaced with Anderson windows. Basement is finished (except some flooring) & also has a second kitchen! Roof replaced in 2010, Siding in 2014, new furnace & air conditioner in 2012, new interior solid wood 6 panel doors 2011, newer pool filter, pump & pool heater! Home has been meticulously maintained! Original owners raised their family here and are ready for their next chapter! Feel confident buying this one!!
Location
State IL
County Cook
Rooms
Basement Full
Interior
Interior Features Hardwood Floors
Heating Natural Gas
Cooling Central Air
Fireplaces Number 1
Fireplaces Type Gas Log
Fireplace Y
Appliance Range, Microwave, Dishwasher, Washer, Dryer, Disposal
Laundry Laundry Closet
Exterior
Exterior Feature Deck
Parking Features Attached
Garage Spaces 2.0
View Y/N true
Roof Type Asphalt
Building
Story 2 Stories
Foundation Concrete Perimeter
Sewer Public Sewer
Water Public
New Construction false
Schools
School District 46, 46, 46
Others
HOA Fee Include Other
Ownership Fee Simple w/ HO Assn.
Special Listing Condition None
Read Less
© 2024 Listings courtesy of MRED as distributed by MLS GRID. All Rights Reserved.
Bought with Jack Domanski • Brokerocity Inc



