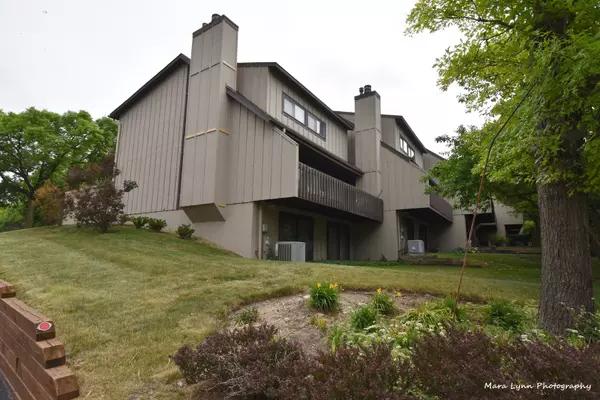For more information regarding the value of a property, please contact us for a free consultation.
1102 Florimond Drive Elgin, IL 60123
Want to know what your home might be worth? Contact us for a FREE valuation!

Our team is ready to help you sell your home for the highest possible price ASAP
Key Details
Sold Price $227,000
Property Type Townhouse
Sub Type Townhouse-2 Story
Listing Status Sold
Purchase Type For Sale
Square Footage 1,736 sqft
Price per Sqft $130
Subdivision Tyler Bluff
MLS Listing ID 11117944
Sold Date 09/20/21
Bedrooms 4
Full Baths 2
Half Baths 1
HOA Fees $200/mo
Year Built 1973
Annual Tax Amount $4,316
Tax Year 2020
Lot Dimensions 24X90
Property Description
YOUR SEARCH IS OVER! Welcome to wonderful and highly sought-after Tyler Bluff! This is a large 4 bedroom end-unit with finished walkout basement. Two-car garage. Private deck area and balcony. The spacious interior combined with the privacy of an end-unit makes you feel like you are in a detached single! The functional kitchen layout opens to both the living and dining rooms enhancing the open floorplan you've been looking for. Even the smallest of the 4 bedrooms is generous in size and storage. The finished walkout basement is seamless with the rest of the home and has so much space for entertaining family and friends! The North/South exposure provides for just the right amount of natural light all day long. Ownership includes access to the clubhouse and pool. Lawn care, snow removal and exterior maintenance are all covered by the association! Investor Friendly! Unit is currently tenant occupied. Lease ends late October, 2021. Properties are rarely available in Tyler Bluff. Act fast.... This gem will not disappoint!
Location
State IL
County Kane
Rooms
Basement Full, Walkout
Interior
Interior Features Wood Laminate Floors, Laundry Hook-Up in Unit, Storage
Heating Natural Gas, Forced Air
Cooling Central Air
Fireplaces Number 1
Fireplace Y
Appliance Range, Microwave, Dishwasher, Refrigerator, Washer, Dryer
Exterior
Exterior Feature Balcony, Deck, End Unit
Parking Features Detached
Garage Spaces 2.0
Community Features Party Room, Pool
View Y/N true
Roof Type Asphalt
Building
Lot Description Common Grounds, Corner Lot
Foundation Concrete Perimeter
Sewer Public Sewer
Water Public
New Construction false
Schools
School District 46, 46, 46
Others
Pets Allowed Cats OK, Dogs OK
HOA Fee Include Water,Insurance,Clubhouse,Pool,Exterior Maintenance,Lawn Care,Scavenger,Snow Removal
Ownership Fee Simple w/ HO Assn.
Special Listing Condition None
Read Less
© 2024 Listings courtesy of MRED as distributed by MLS GRID. All Rights Reserved.
Bought with Beatriz Guzman • N. Z. Homes



