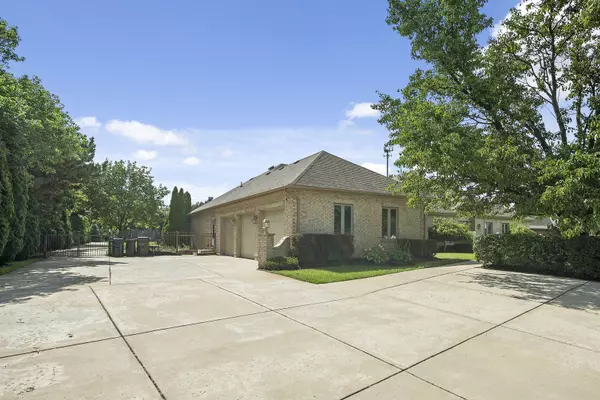For more information regarding the value of a property, please contact us for a free consultation.
16254 S Regents Road Homer Glen, IL 60491
Want to know what your home might be worth? Contact us for a FREE valuation!

Our team is ready to help you sell your home for the highest possible price ASAP
Key Details
Sold Price $550,000
Property Type Single Family Home
Sub Type Detached Single
Listing Status Sold
Purchase Type For Sale
Square Footage 3,237 sqft
Price per Sqft $169
MLS Listing ID 11148666
Sold Date 09/23/21
Style Ranch
Bedrooms 4
Full Baths 3
Half Baths 1
Year Built 1992
Annual Tax Amount $13,038
Tax Year 2019
Lot Size 1.340 Acres
Lot Dimensions 147 X 400
Property Description
Absolutely gorgeous custom built brick ranch on 1.34 acres, 4 bedrooms, 3.1 bath 3 car attached garage. This home offers 6475 sq. ft.of living area with a beautiful foyer entry way. Spacious private office for the work-at-home environment. Gourmet kitchen with oak cabinets, granite counters, pantry closet, island, New SS Appliances. Over looks the family room with vaulted ceilings, wood burning brick fireplace & wet bar. Gorgeous Master bedroom with tray ceil, walk-in-closet, sliding glass doors going out to the covered porch with hot tub, ensuite luxury bath with double vanity, granite counter tops, Jacuzzi tub and sep shower. Main floor has 9' ceiling, Oak trim package through out, solid 6 panel doors, recessed lighting, ceiling fans, tray ceiling. Central-vac system, 200 Amp electrical panel, water softener. Bathrooms have been updated with ceramic tile & flooring, granite counters. Full basement with bar & pool table great for entertaining. Your back yard has a pole barn with drive way for additional storage, wooded play-set, hot tub. are included. Concrete drive way will hold up to 12 cars.
Location
State IL
County Will
Community Street Lights, Street Paved
Rooms
Basement Full
Interior
Interior Features Vaulted/Cathedral Ceilings, Skylight(s), Hot Tub, Bar-Wet, Hardwood Floors, Wood Laminate Floors, First Floor Bedroom, First Floor Laundry, First Floor Full Bath, Walk-In Closet(s), Separate Dining Room, Some Wall-To-Wall Cp
Heating Natural Gas, Forced Air
Cooling Central Air
Fireplaces Number 1
Fireplaces Type Wood Burning, Gas Starter
Fireplace Y
Appliance Double Oven, Microwave, Dishwasher, Refrigerator, Washer, Dryer, Stainless Steel Appliance(s), Built-In Oven, Range Hood
Laundry Gas Dryer Hookup, In Unit, Sink
Exterior
Exterior Feature Deck, Patio, Above Ground Pool, Storms/Screens
Garage Attached
Garage Spaces 3.0
Pool above ground pool
Waterfront false
View Y/N true
Roof Type Asphalt
Building
Lot Description Corner Lot, Fenced Yard, Landscaped
Story 1 Story
Foundation Concrete Perimeter
Sewer Septic-Private
Water Private Well
New Construction false
Schools
Elementary Schools William E Young
Middle Schools Homer Junior High School
High Schools Lockport Township High School
School District 33C, 33C, 205
Others
HOA Fee Include None
Ownership Fee Simple
Special Listing Condition None
Read Less
© 2024 Listings courtesy of MRED as distributed by MLS GRID. All Rights Reserved.
Bought with Colleen McLaughlin • Coldwell Banker Realty
GET MORE INFORMATION




