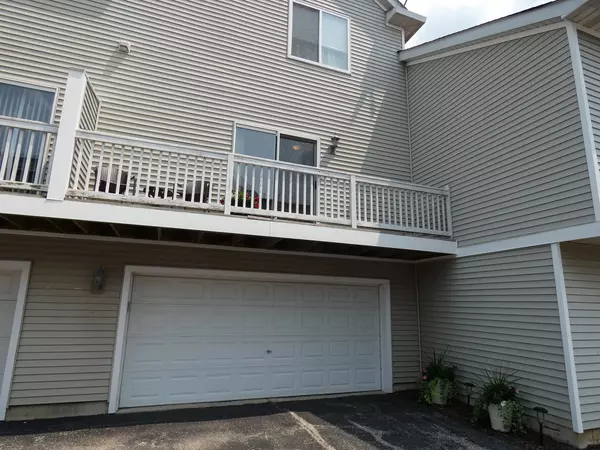For more information regarding the value of a property, please contact us for a free consultation.
1702 Fieldstone N Drive Shorewood, IL 60404
Want to know what your home might be worth? Contact us for a FREE valuation!

Our team is ready to help you sell your home for the highest possible price ASAP
Key Details
Sold Price $212,000
Property Type Townhouse
Sub Type Townhouse-2 Story
Listing Status Sold
Purchase Type For Sale
Square Footage 1,659 sqft
Price per Sqft $127
Subdivision Kipling Estates
MLS Listing ID 11161719
Sold Date 09/24/21
Bedrooms 3
Full Baths 2
Half Baths 1
HOA Fees $164/mo
Year Built 2001
Annual Tax Amount $4,341
Tax Year 2020
Lot Dimensions 62.5X154.8
Property Description
Immaculate townhome located in popular Kipling Estates. This wonderful community boasts many amenities including clubhouse, outdoor pool, playgrounds/park, tennis court, exercise facility, putting green, party room, and walking trails. This move-in ready home features wood laminate flooring on entire main floor with open concept living/dining area and 1/2 bathroom. The beautiful kitchen looks out on the dining/living room and has plenty of cabinet space, granite countertops, and island. There is ample dining space, pantry, sliding door that leads to the balcony and includes all appliances. The second level features master suite with vaulted ceiling, walk-in closet, private full bathroom. The 2nd bedroom has a large closet and an additional full bathroom. For added convenience, the laundry room is located on the 2nd level and washer and dryer are included. The lower level is finished and can be used as 3rd bedroom, office, family room, workout room or whatever you need. There is a 2 car attached garage and additional under-stair storage space. This townhome has a newer roof, furnace, and light fixtures. Enjoy easy living - maintenance free exterior with lawn care and snow removal included. Location is key as you will be close to restaurants, shopping, nature, easy access to I-55 & I-80. Located in Minooka School District.
Location
State IL
County Will
Rooms
Basement Partial, English
Interior
Interior Features Vaulted/Cathedral Ceilings, Wood Laminate Floors, Second Floor Laundry, Walk-In Closet(s), Open Floorplan, Granite Counters
Heating Natural Gas, Forced Air
Cooling Central Air
Fireplace N
Appliance Range, Microwave, Dishwasher, Refrigerator, Washer, Dryer
Laundry In Unit
Exterior
Exterior Feature Balcony
Parking Features Attached
Garage Spaces 2.0
Community Features Exercise Room, Park, Party Room, Pool, Tennis Court(s)
View Y/N true
Roof Type Asphalt
Building
Sewer Public Sewer
Water Public
New Construction false
Schools
Elementary Schools Walnut Trails
High Schools Minooka Community High School
School District 201, 201, 111
Others
Pets Allowed Cats OK, Dogs OK
HOA Fee Include Insurance,Clubhouse,Exercise Facilities,Pool,Lawn Care,Snow Removal
Ownership Fee Simple w/ HO Assn.
Special Listing Condition None
Read Less
© 2024 Listings courtesy of MRED as distributed by MLS GRID. All Rights Reserved.
Bought with Laura Schiavone • Keller Williams Realty Infinity
GET MORE INFORMATION




