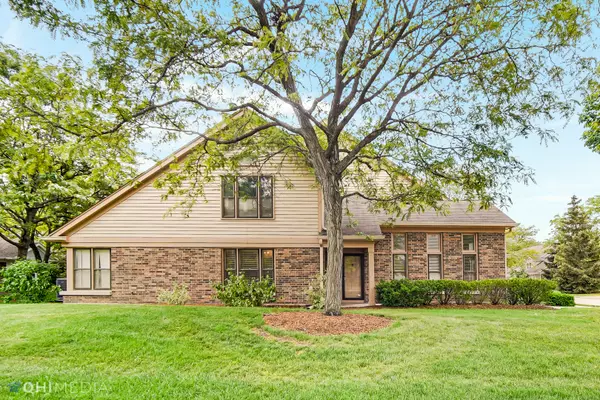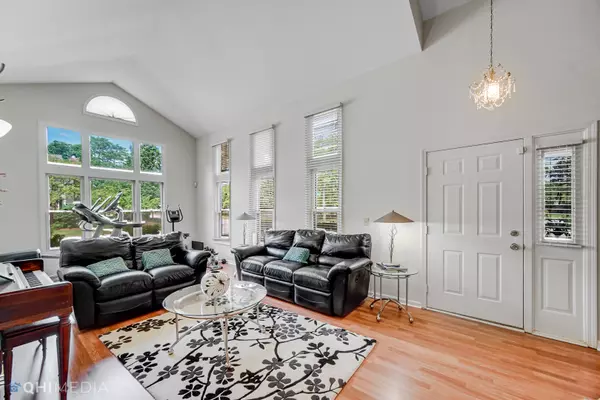For more information regarding the value of a property, please contact us for a free consultation.
127 Willow Parkway Buffalo Grove, IL 60089
Want to know what your home might be worth? Contact us for a FREE valuation!

Our team is ready to help you sell your home for the highest possible price ASAP
Key Details
Sold Price $342,000
Property Type Townhouse
Sub Type Townhouse-2 Story
Listing Status Sold
Purchase Type For Sale
Square Footage 2,812 sqft
Price per Sqft $121
Subdivision Woodlands Of Fiore
MLS Listing ID 11108562
Sold Date 09/29/21
Bedrooms 3
Full Baths 2
Half Baths 1
HOA Fees $564/mo
Year Built 1989
Annual Tax Amount $11,046
Tax Year 2019
Lot Dimensions COMMON
Property Description
CHECK OUT THE 3D VIRTUAL TOUR!!! Stunning and bright 3 bedroom end unit town home with as much space as a single family home. Newer laminate wood flooring throughout the first floor, recently painted, tons of natural light pours in through the huge windows, open concept, with open stair case and loft, coveted 1st floor Primary Suite with ensuite, patio access, 1st floor powder, laundry, formal dining room, large eat in kitchen opens to patio, and huge living and family rooms, with fire place, great for entertaining. Large open concept loft area on 2nd floor could make an additional bedroom, 2 additional spacious bedrooms with shared full bath. Tons of closet space and storage throughout. AC 2019, flooring and paint 2020, furnace 2014, close to dining, shopping, and easy access to expressways. COME CHECK IT OUT TODAY!!!!
Location
State IL
County Lake
Rooms
Basement None
Interior
Interior Features Vaulted/Cathedral Ceilings, Wood Laminate Floors, First Floor Laundry, First Floor Full Bath
Heating Natural Gas, Forced Air
Cooling Central Air
Fireplaces Number 1
Fireplaces Type Gas Starter
Fireplace Y
Appliance Range, Microwave, Dishwasher, Refrigerator, Washer, Disposal
Exterior
Exterior Feature Patio
Garage Attached
Garage Spaces 2.0
Community Features Park
View Y/N true
Building
Lot Description Corner Lot
Foundation Concrete Perimeter
Sewer Public Sewer
Water Lake Michigan
New Construction false
Schools
Elementary Schools Tripp School
Middle Schools Meridian Middle School
High Schools Adlai E Stevenson High School
School District 102, 102, 125
Others
Pets Allowed Additional Pet Rent, Cats OK, Dogs OK
HOA Fee Include Insurance,Clubhouse,Pool
Ownership Condo
Special Listing Condition None
Read Less
© 2024 Listings courtesy of MRED as distributed by MLS GRID. All Rights Reserved.
Bought with Anshoom Jain • Redfin Corporation
GET MORE INFORMATION




