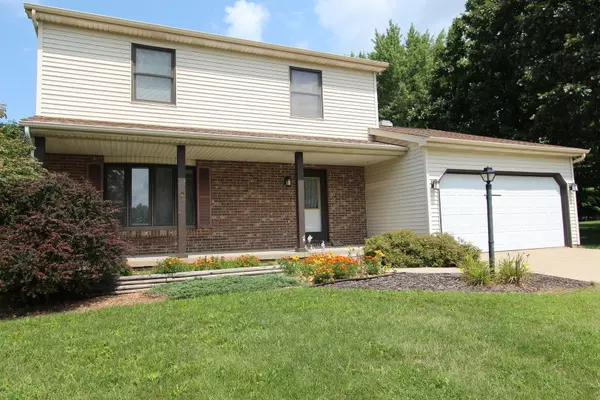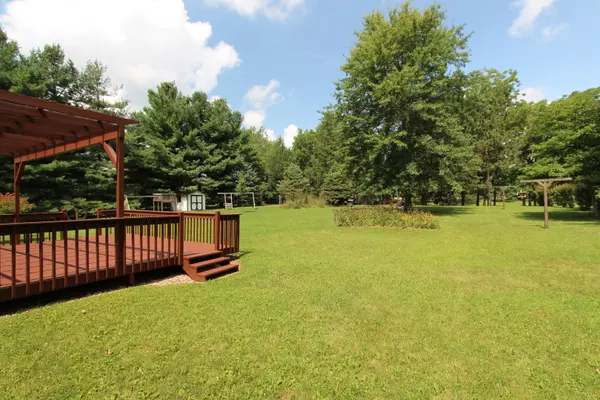For more information regarding the value of a property, please contact us for a free consultation.
19658 Oakwood Drive Bloomington, IL 61705
Want to know what your home might be worth? Contact us for a FREE valuation!

Our team is ready to help you sell your home for the highest possible price ASAP
Key Details
Sold Price $190,000
Property Type Single Family Home
Sub Type Detached Single
Listing Status Sold
Purchase Type For Sale
Square Footage 1,856 sqft
Price per Sqft $102
Subdivision Tanglewood
MLS Listing ID 11193349
Sold Date 09/27/21
Style Traditional
Bedrooms 3
Full Baths 2
Half Baths 1
HOA Fees $8/ann
Year Built 1988
Annual Tax Amount $5,711
Tax Year 2020
Lot Size 0.770 Acres
Lot Dimensions 0.77
Property Description
A great location is where you will find this nice two story home. One of the largest lots in the subdivision that backs up to the association owned lake. Play ground equipment and storage shed remain with the home. On the inside you will find that all of the three bathrooms have been completely remodeled and updated to current trends. Partially finished basement. This home is ready for you to update some remaining items and add your personal touches in flooring and paint. Home has an existing radon mitigation system. Water softener is owned and will stay with the home.
Location
State IL
County Mc Lean
Rooms
Basement Partial
Interior
Heating Natural Gas
Cooling Central Air
Fireplace N
Appliance Range, Microwave, Dishwasher, Refrigerator, Washer, Dryer, Water Softener Owned
Exterior
Garage Attached
Garage Spaces 2.0
Waterfront false
View Y/N true
Building
Story 2 Stories
Sewer Septic-Private
Water Shared Well
New Construction false
Schools
Elementary Schools Tri-Valley Elementary School
Middle Schools Tri-Valley Junior High School
High Schools Tri-Valley High School
School District 3, 3, 3
Others
HOA Fee Include Insurance,Lake Rights
Ownership Fee Simple
Special Listing Condition None
Read Less
© 2024 Listings courtesy of MRED as distributed by MLS GRID. All Rights Reserved.
Bought with Laura Thompson • RE/MAX Rising
GET MORE INFORMATION




