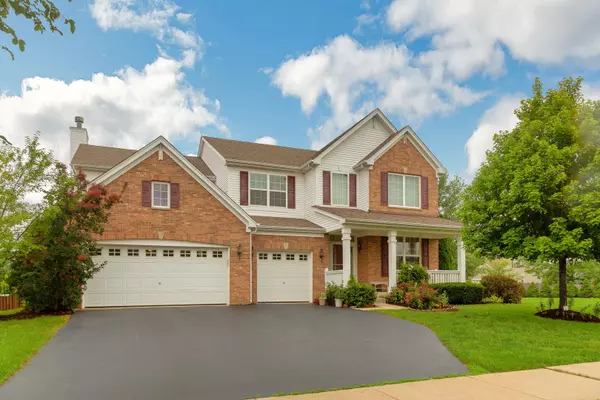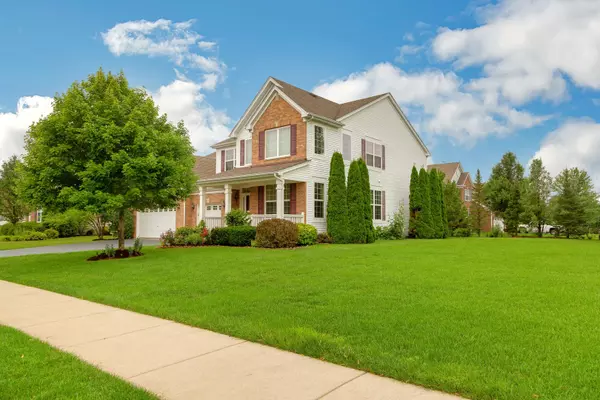For more information regarding the value of a property, please contact us for a free consultation.
240 VALENCIA Parkway Gilberts, IL 60136
Want to know what your home might be worth? Contact us for a FREE valuation!

Our team is ready to help you sell your home for the highest possible price ASAP
Key Details
Sold Price $420,000
Property Type Single Family Home
Sub Type Detached Single
Listing Status Sold
Purchase Type For Sale
Square Footage 3,122 sqft
Price per Sqft $134
Subdivision Gilberts Town Center
MLS Listing ID 11158206
Sold Date 10/01/21
Style Contemporary,Traditional
Bedrooms 4
Full Baths 2
Half Baths 1
HOA Fees $30/mo
Year Built 2008
Annual Tax Amount $10,648
Tax Year 2020
Lot Size 10,890 Sqft
Lot Dimensions 90X140
Property Description
A beautiful Ryland Manchester home on a premium corner lot is waiting for its new owners. This meticulously maintained home has it all! 4 big bedrooms, an office room, a loft, a 3 car garage, and an Extra deep basement. First floor with gleaming hardwood floors, spacious kitchen, den/office room, family room, formal dining, and living rooms. Gourmet kitchen with center island, pantry, 42" white cabinets, Chrome finish SS appliances, granite countertops, recessed lighting, built-in vent out the microwave. The lighting arrangement is a beauty in this home, one should see to appreciate. Built-in sound system/speakers extend to the Master bedroom. Railing with stained handrails with white spindles leads to a second-floor spacious loft that is perfect for 2nd family room or play area. Each bedroom including the office room is provided with a ceiling fan. Huge master bedroom with his and her walk-in closets. Luxury master bath with separate shower and soaking tub! Extra deep full basement is unfinished. The pool table, ping pong table, and refrigerator in the basement will stay. The home is surrounded by beautiful evergreens, perennial shrubs, and flowering plants. An amazing place to call home!
Location
State IL
County Kane
Community Park, Curbs, Sidewalks, Street Lights, Street Paved
Rooms
Basement Full
Interior
Interior Features Hardwood Floors, First Floor Laundry, Walk-In Closet(s), Ceiling - 9 Foot
Heating Natural Gas, Forced Air
Cooling Central Air
Fireplace Y
Appliance Range, Dishwasher
Exterior
Exterior Feature Deck
Parking Features Attached
Garage Spaces 3.0
View Y/N true
Roof Type Asphalt
Building
Story 2 Stories
Foundation Concrete Perimeter
Sewer Public Sewer
Water Public
New Construction false
Schools
Elementary Schools Gilberts Elementary School
Middle Schools Dundee Middle School
High Schools H D Jacobs High School
School District 300, 300, 300
Others
HOA Fee Include Other
Ownership Fee Simple
Special Listing Condition None
Read Less
© 2024 Listings courtesy of MRED as distributed by MLS GRID. All Rights Reserved.
Bought with Donna Muttini • d'aprile properties



