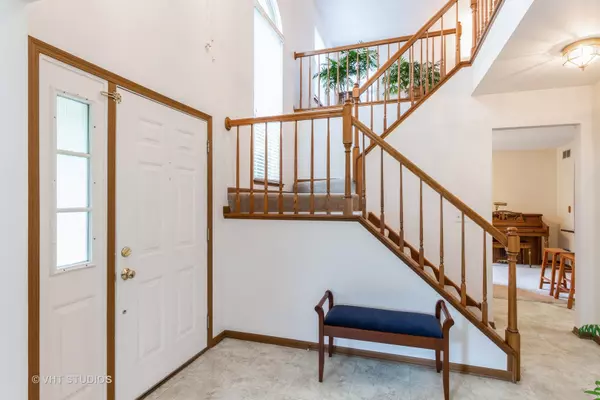For more information regarding the value of a property, please contact us for a free consultation.
711 Bent Ridge Lane Elgin, IL 60120
Want to know what your home might be worth? Contact us for a FREE valuation!

Our team is ready to help you sell your home for the highest possible price ASAP
Key Details
Sold Price $220,000
Property Type Condo
Sub Type Condo,Townhouse-2 Story
Listing Status Sold
Purchase Type For Sale
Square Footage 1,662 sqft
Price per Sqft $132
Subdivision Cobblers Crossing
MLS Listing ID 11195740
Sold Date 10/01/21
Bedrooms 2
Full Baths 2
Half Baths 1
HOA Fees $218/mo
Year Built 1991
Annual Tax Amount $3,271
Tax Year 2020
Lot Dimensions 5315
Property Description
Lovely updated end-unit townhouse with 2 bedrooms + a loft and 2.5 baths in the hidden gem subdivision of the Lake Homes at Cobblers Crossing on Elgin's east side. The dramatic two story foyer provides access to the formal living room on the right or for more casual entertaining, to the family room on the left. The bright, airy living room with a fireplace leads to a separate dining room which is an ideal setting for formal dinner parties or quiet evening meals. Enjoy your morning coffee on the deck overlooking the beautifully landscaped backyard. The large kitchen with granite countertops and tile backsplash has a breakfast bar for quick meals plus a coffee bar with more counter and cabinet space. There's even a butlers pantry which provides additional storage and counter space. The kitchen opens conveniently to the family room allowing those in the kitchen to be included in the conversation. Upstairs, the large master bedroom has its own private updated master bath with double vanity, shower, whirlpool tub, and walk-in closet. The 2nd bedroom, loft (perfect WFH office) plus a 2nd full bath complete the second floor. There is plenty of closet space throughout the home. This luxurious townhome design rivals many single family homes in amenities and living ease. And you'll love living in this well-kept, convenient community! Make an appointment to see it today!
Location
State IL
County Cook
Rooms
Basement None
Interior
Interior Features First Floor Laundry, Walk-In Closet(s)
Heating Natural Gas, Forced Air
Cooling Central Air
Fireplaces Number 1
Fireplaces Type Wood Burning, Gas Starter
Fireplace Y
Appliance Range, Microwave, Dishwasher, Refrigerator, Washer, Dryer, Disposal
Laundry In Unit
Exterior
Exterior Feature Deck, Porch
Parking Features Attached
Garage Spaces 2.0
View Y/N true
Roof Type Asphalt
Building
Foundation Concrete Perimeter
Sewer Public Sewer
Water Public
New Construction false
Schools
Elementary Schools Lincoln Elementary School
Middle Schools Larsen Middle School
High Schools Elgin High School
School District 46, 46, 46
Others
Pets Allowed Cats OK, Dogs OK
HOA Fee Include Insurance,Exterior Maintenance,Lawn Care,Snow Removal
Ownership Fee Simple w/ HO Assn.
Special Listing Condition None
Read Less
© 2024 Listings courtesy of MRED as distributed by MLS GRID. All Rights Reserved.
Bought with Amy Foote • Compass



