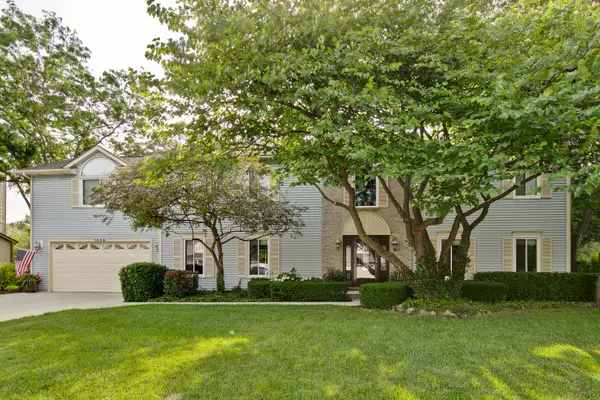For more information regarding the value of a property, please contact us for a free consultation.
1049 Autumn Drive Antioch, IL 60002
Want to know what your home might be worth? Contact us for a FREE valuation!

Our team is ready to help you sell your home for the highest possible price ASAP
Key Details
Sold Price $270,000
Property Type Single Family Home
Sub Type Detached Single
Listing Status Sold
Purchase Type For Sale
Square Footage 3,228 sqft
Price per Sqft $83
Subdivision Pine Hill Lakes
MLS Listing ID 10409521
Sold Date 08/23/19
Style Traditional
Bedrooms 4
Full Baths 3
Half Baths 1
HOA Fees $16/ann
Year Built 1989
Annual Tax Amount $8,865
Tax Year 2017
Lot Size 0.325 Acres
Lot Dimensions 79 X 132 X 125 X 152
Property Description
There are so many newer features in this home. Recent renovations include: 2016 amazing kitchen with new cabinetry, granite countertops, stainless steel appliances. 2016: new walnut hardwood flooring & new carpeting. 2016: new blinds throughout. 2016: new custom front entry & patio doors. 2018: new furnace & AC. 2016: Generac whole house back up generator. 2018: new concrete driveway, garage floor, front walk & stoop. 2010: new windows. 2010: new roof. 2018: professionally landscaped. Master bedroom with volume ceilings & spacious bathroom with walk in closet. There is also a full 2nd master bedroom/in-law suite/bonus room with separate mini kitchenette (no stove) & full bath. 2 more bedrooms + an office & full bathroom on the 2nd level. Partially finished basement & rec room. Fantastic 3-season screened porch, decks and wooded views. Quality construction, renovations throughout & the close proximity to downtown Antioch, Metra, parks, bike paths & schools make this your perfect home.
Location
State IL
County Lake
Community Sidewalks, Street Lights
Rooms
Basement Full
Interior
Interior Features Vaulted/Cathedral Ceilings, Bar-Dry, Hardwood Floors, In-Law Arrangement, First Floor Laundry, Walk-In Closet(s)
Heating Natural Gas
Cooling Central Air
Fireplaces Number 1
Fireplaces Type Wood Burning, Gas Starter
Fireplace Y
Appliance Range, Microwave, Dishwasher, Refrigerator, Freezer, Stainless Steel Appliance(s)
Exterior
Exterior Feature Deck, Porch Screened
Garage Attached
Garage Spaces 2.0
Waterfront false
View Y/N true
Roof Type Asphalt
Building
Lot Description Landscaped, Stream(s)
Story 2 Stories
Foundation Concrete Perimeter
Sewer Public Sewer
Water Public
New Construction false
Schools
Elementary Schools Hillcrest Elementary School
Middle Schools Antioch Upper Grade School
High Schools Antioch Community High School
School District 34, 34, 117
Others
HOA Fee Include Other
Ownership Fee Simple w/ HO Assn.
Special Listing Condition None
Read Less
© 2024 Listings courtesy of MRED as distributed by MLS GRID. All Rights Reserved.
Bought with Marco Amidei • RE/MAX Suburban
GET MORE INFORMATION




