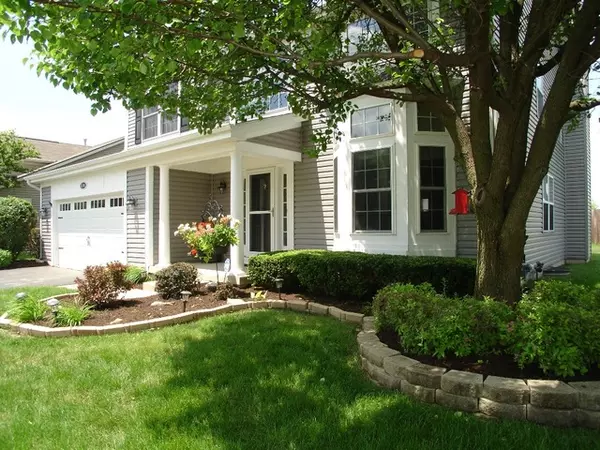For more information regarding the value of a property, please contact us for a free consultation.
3136 BENNETT Place Aurora, IL 60502
Want to know what your home might be worth? Contact us for a FREE valuation!

Our team is ready to help you sell your home for the highest possible price ASAP
Key Details
Sold Price $368,000
Property Type Single Family Home
Sub Type Detached Single
Listing Status Sold
Purchase Type For Sale
Square Footage 2,317 sqft
Price per Sqft $158
Subdivision Cambridge Chase
MLS Listing ID 10429171
Sold Date 07/23/19
Bedrooms 4
Full Baths 2
Half Baths 1
HOA Fees $18/ann
Year Built 1997
Annual Tax Amount $9,731
Tax Year 2018
Lot Size 8,838 Sqft
Lot Dimensions 84X110
Property Description
Get ready ... get set ... GO write an offer! AMAZING! New, New & MORE New's! Impressive 2-story ceilings, heated tile flooring, custom mill-work & decorative shelving greet you upon entering! Rich hardwood spans LR, DR, FR, 2nd level hallway! Dual staircase w/hardwood treads & white risers! 2" blinds! White door/trim pkg! Remodeled kitchen w/sleek 42' Shaker style cabinetry, hardware, pull out drawers, Quartz c-tops, crisp backsplash, center island, breakfast bar, pantry closet, SS appls (including dbl oven) & updated light fixtures! Family room accented w/fireplace & hearth resurfaced in slate, decorative mantel/moldings, ceiling fan & surround sound wiring! MB w/2 closets & vaulted MBB! All baths beautifully remodeled in tasteful finishes! Large basement (nearly 1200 SF)! New windows (front of house)/roof/siding/garage door & opener/gutters/downspouts/vents/facia/soffits/lighting ('14), New AC, Hot H20 HTR, Kitchen/bath remodel ('17); 4th bed ('19)! Napvl Schools! Close to I88/Metra!
Location
State IL
County Du Page
Community Sidewalks, Street Lights, Street Paved
Rooms
Basement Partial
Interior
Interior Features Vaulted/Cathedral Ceilings, Hardwood Floors, Heated Floors, First Floor Laundry, Walk-In Closet(s)
Heating Natural Gas, Forced Air
Cooling Central Air
Fireplaces Number 1
Fireplaces Type Wood Burning, Gas Starter
Fireplace Y
Appliance Range, Microwave, Dishwasher, Refrigerator, Washer, Dryer, Disposal
Exterior
Exterior Feature Porch, Stamped Concrete Patio
Garage Attached
Garage Spaces 2.0
Waterfront false
View Y/N true
Roof Type Asphalt
Building
Story 2 Stories
Foundation Concrete Perimeter
Sewer Public Sewer
Water Public
New Construction false
Schools
Elementary Schools Young Elementary School
Middle Schools Granger Middle School
High Schools Metea Valley High School
School District 204, 204, 204
Others
HOA Fee Include Other
Ownership Fee Simple w/ HO Assn.
Special Listing Condition None
Read Less
© 2024 Listings courtesy of MRED as distributed by MLS GRID. All Rights Reserved.
Bought with Natale Panzeca • CS Real Estate
GET MORE INFORMATION




