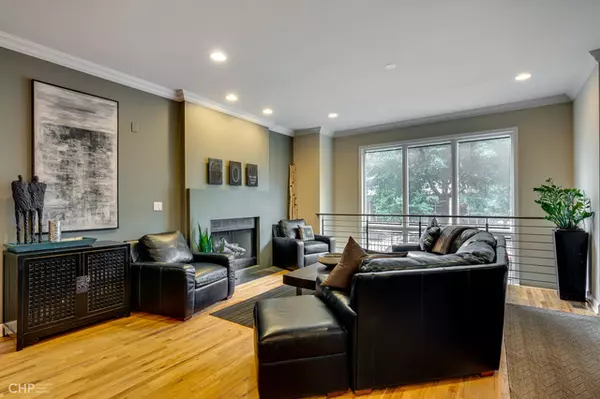For more information regarding the value of a property, please contact us for a free consultation.
1523 N Claremont Avenue #1 Chicago, IL 60622
Want to know what your home might be worth? Contact us for a FREE valuation!

Our team is ready to help you sell your home for the highest possible price ASAP
Key Details
Sold Price $660,000
Property Type Condo
Sub Type Condo,Condo-Duplex
Listing Status Sold
Purchase Type For Sale
Square Footage 2,800 sqft
Price per Sqft $235
Subdivision Wicker Park
MLS Listing ID 10426673
Sold Date 09/23/19
Bedrooms 3
Full Baths 2
Half Baths 1
HOA Fees $232/mo
Year Built 2004
Annual Tax Amount $9,763
Tax Year 2017
Lot Dimensions 30 X 125
Property Description
Wicker Park Exceptional Mammoth 2800 Square foot 3 bedroom 2 1/2 bath Duplex set on 30 foot wide lot.Lives likes a Single Family Home. Expansive sweeping floor plan, offers formal dining, professional fully appointed kitchen with entertainment sized island, 2 Fireplaces, Crown Molding, 8 foot doors,Endless closet space, Mostly Hardwood floors, Huge Family Room, Floor to ceiling Windows, Opens to Walk out Patio. Master Suite offers super sized walk in closet, resort caliber slate bath scaled oversize w/ frame less glass shower, separate whirlpool, double vanity, plus linen. Extensive outdoor space, community and private offers garage roof deck + rear deck overlooking tranquil zen garden + front walk out patio adjacent lower level family room. Grounds are professionally landscaped & meticulously maintained, Garage parking & separate storage space included. Walking distance to Blue Line and Epicenter of North Damen & Milwaukee. Healthy, Well Run HOA, Solid Reserves no plans for special
Location
State IL
County Cook
Rooms
Basement Full
Interior
Interior Features Hardwood Floors, Laundry Hook-Up in Unit, Storage, Walk-In Closet(s)
Heating Natural Gas, Forced Air
Cooling Central Air
Fireplaces Number 2
Fireplaces Type Wood Burning, Gas Starter
Fireplace Y
Appliance Range, Microwave, Dishwasher, Refrigerator, Washer, Dryer, Disposal, Stainless Steel Appliance(s)
Exterior
Exterior Feature Deck, Patio, Roof Deck, Storms/Screens, Cable Access
Garage Detached
Garage Spaces 1.0
Community Features Storage, Security Door Lock(s)
Waterfront false
View Y/N true
Roof Type Rubber
Building
Lot Description Landscaped
Foundation Concrete Perimeter
Sewer Public Sewer
Water Lake Michigan
New Construction false
Schools
Elementary Schools De Diego Elementary School Commu
High Schools Clemente Community Academy Senio
School District 299, 299, 299
Others
Pets Allowed Cats OK, Dogs OK
HOA Fee Include Water,Insurance,Lawn Care,Scavenger,Other
Ownership Condo
Special Listing Condition List Broker Must Accompany
Read Less
© 2024 Listings courtesy of MRED as distributed by MLS GRID. All Rights Reserved.
Bought with Patricia McGowan • Baird & Warner, Inc.
GET MORE INFORMATION




