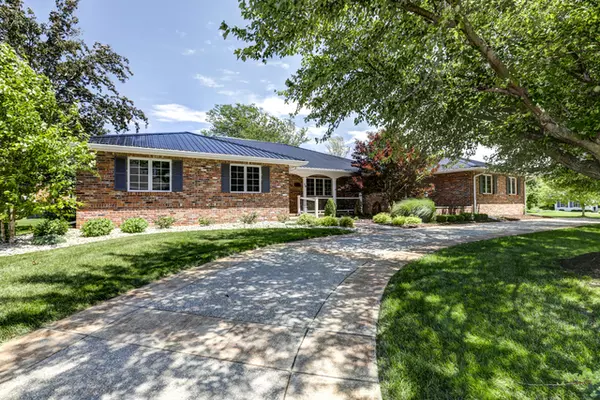For more information regarding the value of a property, please contact us for a free consultation.
19 Barley Circle Bloomington, IL 61704
Want to know what your home might be worth? Contact us for a FREE valuation!

Our team is ready to help you sell your home for the highest possible price ASAP
Key Details
Sold Price $290,000
Property Type Single Family Home
Sub Type Detached Single
Listing Status Sold
Purchase Type For Sale
Square Footage 2,647 sqft
Price per Sqft $109
Subdivision Brookridge
MLS Listing ID 10431726
Sold Date 08/27/19
Style Ranch
Bedrooms 2
Full Baths 2
Half Baths 2
HOA Fees $16/ann
Year Built 1987
Annual Tax Amount $7,416
Tax Year 2018
Lot Size 0.426 Acres
Lot Dimensions 128X15X15X103X145X129
Property Description
Spacious ranch located in a convenient and desirable area on a beautiful lot with lovely and mature landscaping and a 3 car garage. Designed for main floor living, this plan incorporates large rooms and has the master suite and laundry all on one level. You'll be amazed at the room sizes and the amenities. The kitchen/dining/hearth area includes many custom built-ins. The kitchen has all stainless steel appliances and two Fisher Paykel drawer dishwashers at easy loading height. In addition to the large eating area in the kitchen, you'll appreciate the formal dining room. The large main floor family room has vaulted ceilings, a gas fireplace and two sets of French doors leading onto the low-maintenance deck. The master suite includes two walk-in closets - one that measures 15'x12'. There is additional finished space in the lower level plus abundant storage. Newer metal roof 2013. New furnace 2016, gutters and downspouts 2015. There are several possibilities for 3rd and 4th bedrooms.
Location
State IL
County Mc Lean
Community Sidewalks, Street Lights, Street Paved
Rooms
Basement Partial
Interior
Interior Features Vaulted/Cathedral Ceilings, First Floor Bedroom, First Floor Laundry, First Floor Full Bath, Built-in Features, Walk-In Closet(s)
Heating Natural Gas, Forced Air
Cooling Central Air
Fireplaces Number 1
Fireplaces Type Gas Log
Fireplace Y
Appliance Range, Microwave, Dishwasher, Refrigerator, Disposal, Stainless Steel Appliance(s)
Exterior
Exterior Feature Deck
Garage Attached
Garage Spaces 3.0
Waterfront false
View Y/N true
Roof Type Metal
Building
Lot Description Corner Lot, Landscaped, Mature Trees
Story 1 Story
Foundation Block
Sewer Public Sewer
Water Public
New Construction false
Schools
Elementary Schools Oakland Elementary
Middle Schools Bloomington Junior High School
High Schools Bloomington High School
School District 87, 87, 87
Others
HOA Fee Include None
Ownership Fee Simple
Special Listing Condition None
Read Less
© 2024 Listings courtesy of MRED as distributed by MLS GRID. All Rights Reserved.
Bought with Darla Sandel • RE/MAX Rising
GET MORE INFORMATION




