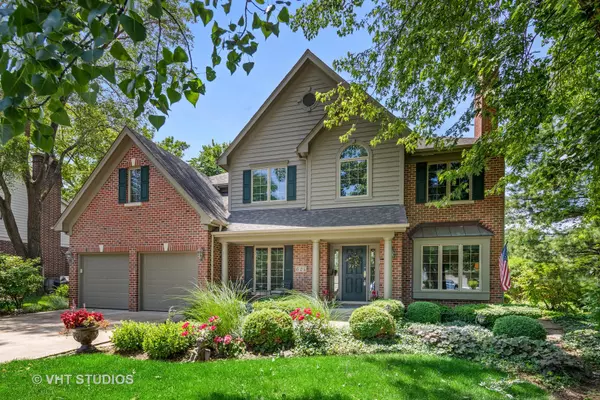For more information regarding the value of a property, please contact us for a free consultation.
624 Glenwood Lane La Grange, IL 60525
Want to know what your home might be worth? Contact us for a FREE valuation!

Our team is ready to help you sell your home for the highest possible price ASAP
Key Details
Sold Price $796,000
Property Type Single Family Home
Sub Type Detached Single
Listing Status Sold
Purchase Type For Sale
Square Footage 3,807 sqft
Price per Sqft $209
Subdivision Mason Woods
MLS Listing ID 10427313
Sold Date 10/15/19
Style Traditional
Bedrooms 5
Full Baths 4
Half Baths 1
Year Built 2002
Annual Tax Amount $23,089
Tax Year 2018
Lot Dimensions 84X133
Property Description
Tucked back in the Mason Woods area of La Grange on a cul de sac sits this 2001 McNaughton built treasure. Inside, you'll see volume ceilings in the foyer and family room with ceiling height stone fireplace. The open-air outdoor living space, built by Normandy in 2011, is the piece de resistance with beadboard ceiling, IPE wood decking, built-in infrared heaters, and a perfect spot for a wall mounted TV. The spacious master suite with tray ceiling and gorgeous Normandy remodeled master bathroom 2015 plus enormous walk in closet, can be your relaxing hideaway. Huge finished basement with high ceilings includes a large rec room, an extra bedroom or exercise room, a full bath and storage. The garage is a very roomy 2.5 car with a smaller 3rd bay. Award winning La Grange Highlands Elementary and Middle School and walk to highly rated Lyons Township campuses. Walking distance to private golf/swim/tennis clubs is a big bonus. Close to shopping and expressways. Updated mechanicals!
Location
State IL
County Cook
Community Sidewalks, Street Lights, Street Paved
Rooms
Basement Full
Interior
Interior Features Vaulted/Cathedral Ceilings, Skylight(s), Hardwood Floors, First Floor Laundry
Heating Natural Gas, Forced Air
Cooling Central Air
Fireplaces Number 2
Fireplaces Type Gas Log, Gas Starter
Fireplace Y
Appliance Double Oven, Microwave, Dishwasher, Refrigerator, Washer, Dryer, Disposal
Exterior
Exterior Feature Patio, Porch, Fire Pit
Garage Attached
Garage Spaces 2.5
Waterfront false
View Y/N true
Roof Type Asphalt
Building
Lot Description Irregular Lot
Story 2 Stories
Foundation Concrete Perimeter
Sewer Public Sewer
Water Lake Michigan
New Construction false
Schools
Elementary Schools Highlands Elementary School
Middle Schools Highlands Middle School
High Schools Lyons Twp High School
School District 106, 106, 204
Others
HOA Fee Include None
Ownership Fee Simple
Special Listing Condition None
Read Less
© 2024 Listings courtesy of MRED as distributed by MLS GRID. All Rights Reserved.
Bought with Ann-Marie Hickey • d'aprile properties
GET MORE INFORMATION




