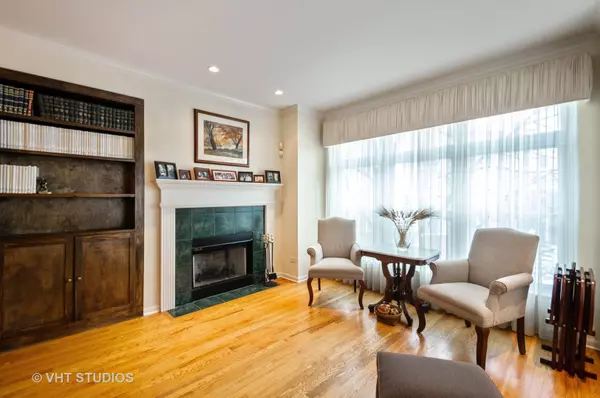For more information regarding the value of a property, please contact us for a free consultation.
4504 W Hutchinson Street Chicago, IL 60641
Want to know what your home might be worth? Contact us for a FREE valuation!

Our team is ready to help you sell your home for the highest possible price ASAP
Key Details
Sold Price $400,000
Property Type Townhouse
Sub Type Townhouse-2 Story
Listing Status Sold
Purchase Type For Sale
Square Footage 1,782 sqft
Price per Sqft $224
Subdivision Terraces Of Old Irving
MLS Listing ID 10429599
Sold Date 08/13/19
Bedrooms 4
Full Baths 3
Half Baths 1
HOA Fees $200/mo
Year Built 1994
Annual Tax Amount $7,941
Tax Year 2018
Lot Dimensions 26 X 75
Property Description
Welcome Home to the Terraces of Old Irving Park ! Wonderful opportunity to live in the heart of Chicago's Historic Old Irving Park w/ both Metra & Blue line within a short walk & convenient to both Kennedy & Edens Expressways ! This wonderful home beams with true pride of ownership ! Beautiful oak hrdwd flrs., custom built in oak shelving, gas FP, Blt-in Sec. system, ring doorbell ,smart thermostat & new oak stairs, all add to the ambiance of this handsome townhome. Lg. kitchen is open to family rm which leads to an outside deck with privacy trellises. Sizeable finished lower level feats. office, laundry ,,game rm, bdrm & full bath. Perfect for privacy w/guests. 2nd level features 3 full bdrms, 2 full bths & large master suite w/walk-in closet. Built in shelving in 2nd bdrm for possible 2nd office. The attached garage also has built in shelving for ample organized storage. Pkg.space in driveway for 2nd car. The Terraces offer a private Park & tennis court ! Convenient to everything !
Location
State IL
County Cook
Rooms
Basement Full
Interior
Interior Features Hardwood Floors, Laundry Hook-Up in Unit, Storage, Built-in Features, Walk-In Closet(s)
Heating Natural Gas, Forced Air
Cooling Central Air
Fireplaces Number 1
Fireplaces Type Wood Burning, Gas Starter, Includes Accessories
Fireplace Y
Appliance Range, Microwave, Dishwasher, Refrigerator, Washer, Dryer
Exterior
Exterior Feature Deck, Porch, Storms/Screens, Cable Access
Garage Attached
Garage Spaces 1.0
Community Features Park, Tennis Court(s)
Waterfront false
View Y/N true
Roof Type Asphalt
Parking Type Off Alley, Driveway
Building
Lot Description Irregular Lot, Landscaped, Park Adjacent
Foundation Concrete Perimeter
Sewer Public Sewer, Sewer-Storm
Water Lake Michigan, Public
New Construction false
Schools
Elementary Schools Belding Elementary School
Middle Schools Belding Elementary School
High Schools Schurz High School
School District 299, 299, 299
Others
Pets Allowed Cats OK, Dogs OK
HOA Fee Include Water,Insurance,Lawn Care,Scavenger,Snow Removal
Ownership Fee Simple w/ HO Assn.
Special Listing Condition None
Read Less
© 2024 Listings courtesy of MRED as distributed by MLS GRID. All Rights Reserved.
Bought with Danielle Inendino • Redfin Corporation
GET MORE INFORMATION




