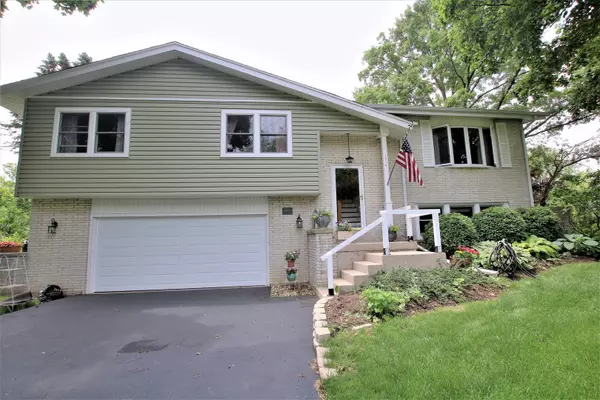For more information regarding the value of a property, please contact us for a free consultation.
1214 Jill Peak Drive Sleepy Hollow, IL 60118
Want to know what your home might be worth? Contact us for a FREE valuation!

Our team is ready to help you sell your home for the highest possible price ASAP
Key Details
Sold Price $255,000
Property Type Single Family Home
Sub Type Detached Single
Listing Status Sold
Purchase Type For Sale
Square Footage 2,004 sqft
Price per Sqft $127
Subdivision Sleepy Hollow Manor
MLS Listing ID 10419580
Sold Date 08/15/19
Bedrooms 4
Full Baths 2
Half Baths 1
Year Built 1966
Annual Tax Amount $5,942
Tax Year 2018
Lot Size 0.580 Acres
Lot Dimensions 25265
Property Description
Absolute peace & serenity!! Framed by century old trees for privacy & situated in a pie-shaped cul-de-sac lot that opens widely in the back...you're surrounded by nature! Mature, colorful gardens of perennial flowers, fruit bushes & tall trees decorate the spectacular lot. NEW (2018) driveway leads to the extra deep garage & front walkway. As soon as you enter, you'll fall in love! Sleek hardwood floors grace the main level (installed in 2001 in the LR/DR/Kitchen & original hdwd floors in all bedrooms-even under the carpet!). Living room has classy crown molding & big bayed window for loads of natural light. Kitchen (remodeled 2001) features stunning cabinets & clean, white appliances. Adjacent eating area has new slider to deck & park-like yard. Four large BRs all feature deep closets & the Master has a private bath w/updated shower! Finished lower level offers Rec room/Play area, powder room, as well as Family room with woodburning fireplace & garden windows,. Welcome home!!
Location
State IL
County Kane
Community Pool, Tennis Courts, Street Paved
Rooms
Basement Partial, English
Interior
Interior Features Hardwood Floors, First Floor Bedroom, First Floor Full Bath
Heating Natural Gas, Forced Air
Cooling Central Air
Fireplaces Number 1
Fireplaces Type Wood Burning, Attached Fireplace Doors/Screen
Fireplace Y
Appliance Range, Dishwasher, Refrigerator, Washer, Dryer
Exterior
Exterior Feature Deck, Storms/Screens, Fire Pit
Garage Attached
Garage Spaces 2.5
Waterfront false
View Y/N true
Building
Lot Description Cul-De-Sac, Irregular Lot, Landscaped, Wooded, Mature Trees
Story Raised Ranch
Sewer Septic-Private
Water Public
New Construction false
Schools
School District 300, 300, 300
Others
HOA Fee Include None
Ownership Fee Simple
Special Listing Condition None
Read Less
© 2024 Listings courtesy of MRED as distributed by MLS GRID. All Rights Reserved.
Bought with Kathi Petricek • Fathom Realty IL LLC
GET MORE INFORMATION




