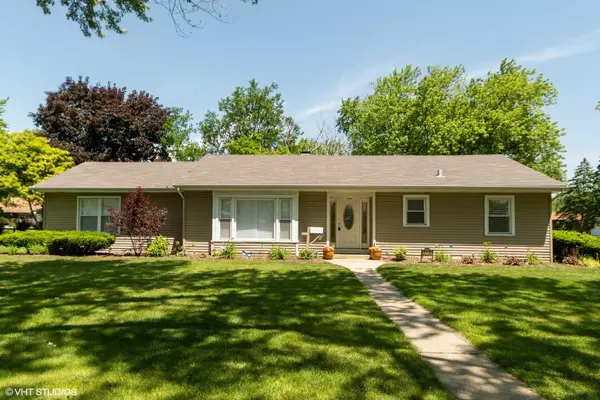For more information regarding the value of a property, please contact us for a free consultation.
4200 W 117th Street Alsip, IL 60803
Want to know what your home might be worth? Contact us for a FREE valuation!

Our team is ready to help you sell your home for the highest possible price ASAP
Key Details
Sold Price $218,000
Property Type Single Family Home
Sub Type Detached Single
Listing Status Sold
Purchase Type For Sale
Square Footage 1,974 sqft
Price per Sqft $110
MLS Listing ID 10437307
Sold Date 09/30/19
Style Ranch
Bedrooms 3
Full Baths 2
Half Baths 1
Year Built 1955
Annual Tax Amount $5,442
Tax Year 2018
Lot Size 0.364 Acres
Lot Dimensions 120X135
Property Description
Welcome home to this completely updated three bedroom two and a half bath home on a large corner lot just blocks from Stony Creek Elementary, Prairie Jr. High and Marist High School. The house was completely rehabbed in 2009 with a full kitchen remodel, new roof, windows, furnace, vinyl siding, garage door, soffit, and fascia. Since then the air conditioner has been replaced (2018) and the washer and dryer new in 2016. The result is a super spacious ranch with an open and flexible floor plan, gleaming hardwood floors, white trim, and crown molding there are solid white interior doors and a walk-in pantry that will have you swooning. It's the family room addition that's an added plus. With its kitchenette and adjoining full bath it's a complete living space. The room sizes are generous, there's plenty of storage and a screened in porch too. A great house, a great yard, a fabulous location. Feels like home!
Location
State IL
County Cook
Rooms
Basement None
Interior
Interior Features Hardwood Floors, First Floor Bedroom, First Floor Laundry, First Floor Full Bath
Heating Natural Gas
Cooling Central Air, Space Pac
Fireplace Y
Exterior
Exterior Feature Porch Screened, Breezeway
Garage Detached
Garage Spaces 2.5
Waterfront false
View Y/N true
Roof Type Asphalt
Building
Lot Description Corner Lot, Mature Trees
Story 1 Story
Foundation Concrete Perimeter
Sewer Public Sewer
Water Public
New Construction false
Schools
School District 126, 126, 228
Others
HOA Fee Include None
Ownership Fee Simple
Special Listing Condition None
Read Less
© 2024 Listings courtesy of MRED as distributed by MLS GRID. All Rights Reserved.
Bought with Carl Bohne • RE/MAX 1st Service
GET MORE INFORMATION




