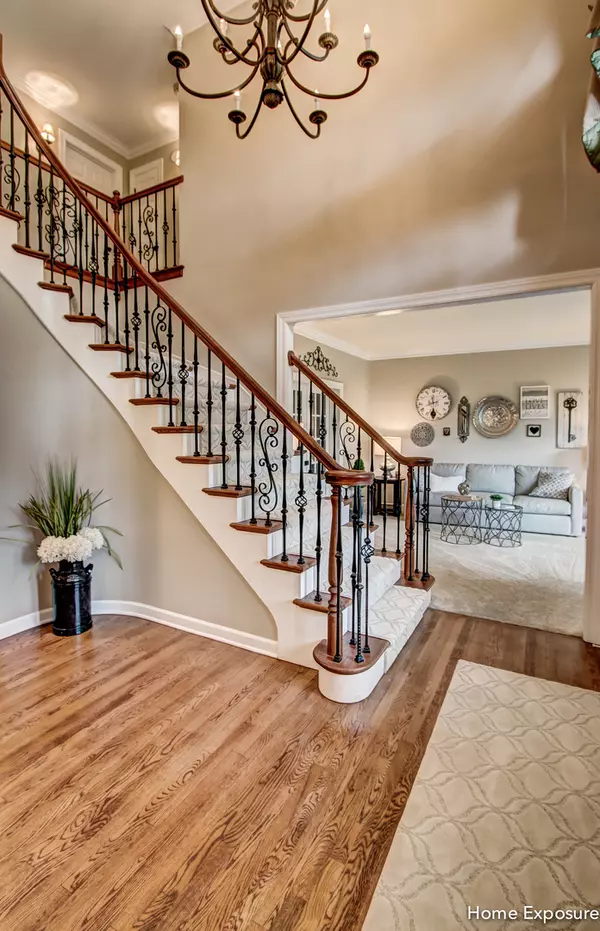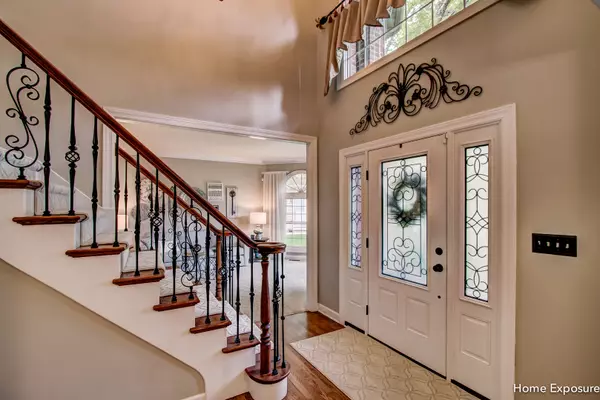For more information regarding the value of a property, please contact us for a free consultation.
2321 Courtland Court Aurora, IL 60502
Want to know what your home might be worth? Contact us for a FREE valuation!

Our team is ready to help you sell your home for the highest possible price ASAP
Key Details
Sold Price $550,000
Property Type Single Family Home
Sub Type Detached Single
Listing Status Sold
Purchase Type For Sale
Square Footage 3,678 sqft
Price per Sqft $149
Subdivision Stonebridge
MLS Listing ID 10431494
Sold Date 09/16/19
Style Traditional
Bedrooms 4
Full Baths 3
Half Baths 2
HOA Fees $71/qua
Year Built 1994
Annual Tax Amount $16,403
Tax Year 2018
Lot Size 0.571 Acres
Lot Dimensions 115X193
Property Description
Come view this beautiful home nestled on a cul-de-sac in the Meadows neighborhood of the highly sought out Stonebridge community. This home features 4 bedrooms, 3.75 baths, Den, 3-Car Garage and SO MUCH MORE... Two-story entryway and gorgeous staircase greet you as you enter. Entertain in huge gourmet kitchen that boasts a cozy fireplace, huge island with seating, granite countertops, stainless steel appliances, butler pantry area and breakfast area surrounded by windows. Enjoy a farmhouse feel, 2-story family room that's main focal point is a fireplace with reclaimed wood facade. Den offers a beautiful wall of built-in shelves and access to a lovely screened in porch. Vaulted Master Bedroom offers his/her walk-in closets and large updated Master Bath. 3 large additional bedrooms each with full bath access (jack-n-jill & ensuite). Enjoy newly renovated basement, and impressive multi-level brick paver patio. Minutes from Metra & I-88. Acclaimed District 204 Schools!
Location
State IL
County Du Page
Community Sidewalks, Street Lights, Street Paved
Rooms
Basement Full
Interior
Interior Features Vaulted/Cathedral Ceilings, Skylight(s), Hardwood Floors, Heated Floors, First Floor Laundry, Walk-In Closet(s)
Heating Natural Gas, Forced Air
Cooling Central Air
Fireplaces Number 2
Fireplaces Type Attached Fireplace Doors/Screen, Gas Log, Gas Starter
Fireplace Y
Appliance Double Oven, Microwave, Dishwasher, High End Refrigerator, Washer, Dryer, Disposal, Stainless Steel Appliance(s), Cooktop
Exterior
Exterior Feature Porch Screened, Brick Paver Patio, Storms/Screens
Garage Attached
Garage Spaces 3.0
Waterfront false
View Y/N true
Roof Type Asphalt
Building
Lot Description Cul-De-Sac
Story 2 Stories
Foundation Concrete Perimeter
Sewer Public Sewer
Water Public
New Construction false
Schools
Elementary Schools Brooks Elementary School
Middle Schools Granger Middle School
High Schools Metea Valley High School
School District 204, 204, 204
Others
HOA Fee Include Insurance,Security,Other
Ownership Fee Simple w/ HO Assn.
Special Listing Condition None
Read Less
© 2024 Listings courtesy of MRED as distributed by MLS GRID. All Rights Reserved.
Bought with Thomas Pilafas • Charles Rutenberg Realty
GET MORE INFORMATION




