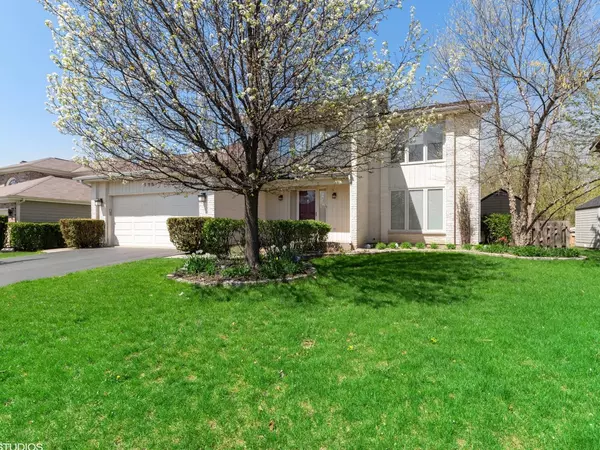For more information regarding the value of a property, please contact us for a free consultation.
795 Horatio Boulevard Buffalo Grove, IL 60089
Want to know what your home might be worth? Contact us for a FREE valuation!

Our team is ready to help you sell your home for the highest possible price ASAP
Key Details
Sold Price $460,000
Property Type Single Family Home
Sub Type Detached Single
Listing Status Sold
Purchase Type For Sale
Square Footage 2,838 sqft
Price per Sqft $162
Subdivision Parkchester
MLS Listing ID 10441144
Sold Date 10/03/19
Bedrooms 5
Full Baths 2
Half Baths 2
Year Built 1991
Annual Tax Amount $17,442
Tax Year 2017
Lot Size 9,583 Sqft
Lot Dimensions 0.22
Property Description
Outstanding!!!! Is the way to describe this Home!!! Located on 1 of the more desirable lots in Parkchester, backing to a nature preserve. Inviting open, partial two story foyer, Expansive living room/dining room ideal for large gatherings, Family room w/fireplace, Remodeled kitchen features furniture quality wood cabinets, gorgeous granite counter tops, state of the art lighting, top of the line appliances including:New Bosch Refrigerator/Freezer, two ovens & a two drawer dishwasher, huge eating area w/bay sliding glass doors to a large patio and fenced yard. Upstairs, a open landing w/large window, three nice size bedrooms, and a gorgeous Master on the the other side featuring vaulted ceiling, custom fitted walk in closet w/Elfa Shelving, updated bath with separate tub & shower. Full finished basement with an additional full bath, New primary Sump Pump, also a 2nd sump pump w/computer battery back up. Truly move in condition, Washer/Dryer (2017)Furnace and Air, (2014)
Location
State IL
County Lake
Rooms
Basement Full
Interior
Interior Features Vaulted/Cathedral Ceilings
Heating Natural Gas, Forced Air
Cooling Central Air
Fireplaces Number 1
Fireplaces Type Gas Log
Fireplace Y
Appliance Double Oven, Dishwasher, High End Refrigerator, Washer, Dryer, Disposal
Exterior
Exterior Feature Patio
Garage Attached
Garage Spaces 2.0
View Y/N true
Roof Type Asphalt
Building
Story 2 Stories
Foundation Concrete Perimeter
Sewer Public Sewer
Water Lake Michigan
New Construction false
Schools
Elementary Schools Earl Pritchett School
Middle Schools Aptakisic Junior High School
High Schools Adlai E Stevenson High School
School District 102, 102, 125
Others
HOA Fee Include None
Ownership Fee Simple
Special Listing Condition Home Warranty
Read Less
© 2024 Listings courtesy of MRED as distributed by MLS GRID. All Rights Reserved.
Bought with Mayra Vasquez • Dream Town Realty
GET MORE INFORMATION




