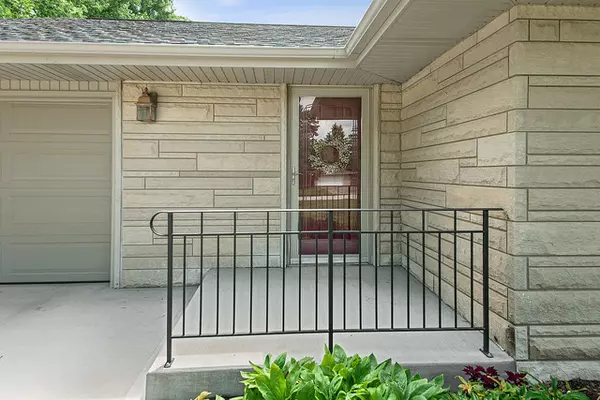For more information regarding the value of a property, please contact us for a free consultation.
912 Murphy Drive Joliet, IL 60435
Want to know what your home might be worth? Contact us for a FREE valuation!

Our team is ready to help you sell your home for the highest possible price ASAP
Key Details
Sold Price $248,000
Property Type Single Family Home
Sub Type Detached Single
Listing Status Sold
Purchase Type For Sale
Square Footage 1,934 sqft
Price per Sqft $128
Subdivision Murphy Acres
MLS Listing ID 10441590
Sold Date 10/04/19
Style Ranch
Bedrooms 3
Full Baths 1
Half Baths 1
Year Built 1964
Annual Tax Amount $5,375
Tax Year 2018
Lot Size 0.480 Acres
Lot Dimensions 103X197X104X197
Property Description
If you are looking for carefree living on a large lush lot but don't want to be far from conveniences, look no further. Solid Bedford stone ranch in Murphy Acres is the best of both worlds. Updates include Generac whole house generator 09, Renewal by Anderson windows 2009, Roof soffit and gutters 2010, Brakur custom kitchen with granite tops, glass back splash and high end stainless appliances 2015, main bath 2016, Epoxy garage floor 2016, and in 2017, a concrete drive long enough to accommodate many guests, or hopscotch. Speaking of entertaining, this home is perfect! The large living and dining spaces can easily accommodate dozens of guests. And check out the size of the basement! The family room with stone fireplace can access the back patio. The lush park like yard has plenty of space for playsets or pools, there's a shed and even a planted veggie garden! Under a mile to the library, forest preserve, medical services, shopping and restaurants! Lower unincorporated taxes
Location
State IL
County Will
Rooms
Basement Full
Interior
Interior Features Vaulted/Cathedral Ceilings, Hardwood Floors, Wood Laminate Floors, First Floor Bedroom, First Floor Laundry, First Floor Full Bath
Heating Steam
Cooling Central Air
Fireplaces Number 1
Fireplaces Type Wood Burning
Fireplace Y
Appliance Double Oven, Microwave, Dishwasher, Refrigerator, Freezer, Washer, Dryer, Stainless Steel Appliance(s)
Exterior
Exterior Feature Patio, Storms/Screens, Outdoor Grill
Garage Attached
Garage Spaces 2.0
Waterfront false
View Y/N true
Roof Type Asphalt
Building
Story 1 Story
Foundation Concrete Perimeter
Sewer Septic-Private
Water Private Well
New Construction false
Schools
School District 30, 30, 204
Others
HOA Fee Include None
Ownership Fee Simple
Special Listing Condition Home Warranty
Read Less
© 2024 Listings courtesy of MRED as distributed by MLS GRID. All Rights Reserved.
Bought with Kathe Hawkins • Coldwell Banker The Real Estate Group
GET MORE INFORMATION




