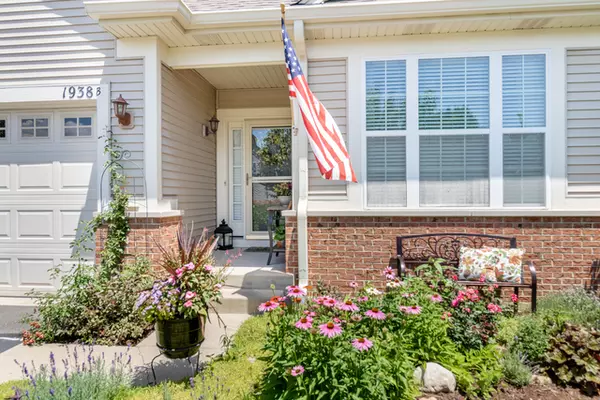For more information regarding the value of a property, please contact us for a free consultation.
1938 Glenwood Circle #B Sugar Grove, IL 60554
Want to know what your home might be worth? Contact us for a FREE valuation!

Our team is ready to help you sell your home for the highest possible price ASAP
Key Details
Sold Price $289,500
Property Type Condo
Sub Type 1/2 Duplex
Listing Status Sold
Purchase Type For Sale
Square Footage 2,050 sqft
Price per Sqft $141
Subdivision Meadowridge Villas
MLS Listing ID 10443111
Sold Date 08/30/19
Bedrooms 3
Full Baths 3
HOA Fees $237/mo
Year Built 2007
Annual Tax Amount $7,521
Tax Year 2018
Lot Dimensions 34X128X57X131
Property Description
Welcome to Meadowridge Villas, the premier active adult community! Wonderful open floor plan with walkout basement + rough-in for bath. Beautiful gourmet kitchen is open to eating area and family room for ideal entertaining and day to day living. Master bedroom with breathtaking views is located on the first floor along with luxury master bathroom + walk-in closet. Upstairs features a loft + 3rd bedroom and full bath. Perfect layout for guests to have privacy! Natural light fills this beautiful home with an abundant amount of windows throughout. Sit out on your private deck and enjoy the fabulous views of wildlife. Private feel with the ease of accessing highways and shopping all nearby. Welcome home! Enjoy access to the Prestbury clubhouse, pool and maintenance free living with lawn care and snow removal taking care of!
Location
State IL
County Kane
Rooms
Basement Full, Walkout
Interior
Interior Features Vaulted/Cathedral Ceilings, Hardwood Floors, First Floor Bedroom, First Floor Laundry, First Floor Full Bath, Laundry Hook-Up in Unit
Heating Natural Gas, Forced Air
Cooling Central Air
Fireplaces Number 1
Fireplaces Type Gas Log
Fireplace Y
Appliance Range, Microwave, Dishwasher, Disposal
Exterior
Exterior Feature Deck, End Unit
Garage Attached
Garage Spaces 2.0
Community Features Bike Room/Bike Trails, Park, Pool, Tennis Court(s)
Waterfront false
View Y/N true
Roof Type Asphalt
Building
Lot Description Common Grounds, Landscaped
Foundation Concrete Perimeter
Sewer Public Sewer
Water Community Well
New Construction false
Schools
Elementary Schools Fearn Elementary School
Middle Schools Herget Middle School
High Schools West Aurora High School
School District 129, 129, 129
Others
Pets Allowed Cats OK, Dogs OK
HOA Fee Include Insurance,Clubhouse,Pool,Exterior Maintenance,Lawn Care,Snow Removal,Other
Ownership Fee Simple w/ HO Assn.
Special Listing Condition None
Read Less
© 2024 Listings courtesy of MRED as distributed by MLS GRID. All Rights Reserved.
Bought with Carla Hill • Kettley & Company
GET MORE INFORMATION




