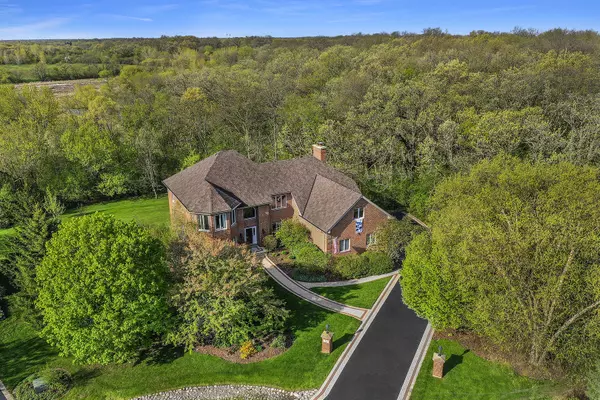For more information regarding the value of a property, please contact us for a free consultation.
23 Arrowwood Drive Hawthorn Woods, IL 60047
Want to know what your home might be worth? Contact us for a FREE valuation!

Our team is ready to help you sell your home for the highest possible price ASAP
Key Details
Sold Price $600,000
Property Type Single Family Home
Sub Type Detached Single
Listing Status Sold
Purchase Type For Sale
Square Footage 3,816 sqft
Price per Sqft $157
Subdivision Lakewood Estates
MLS Listing ID 10442884
Sold Date 12/17/19
Style Georgian
Bedrooms 6
Full Baths 3
Half Baths 1
Year Built 1994
Annual Tax Amount $17,698
Tax Year 2017
Lot Size 1.259 Acres
Lot Dimensions 49X49X291X41X157X387X140
Property Description
Immaculate 2-story classic & expansive home in a premier cul-de-sac location in Lakewood Estates. Desirable floor plan, soaring ceilings, thoughtful design & custom craftsmanship throughout. This lovely home features grand 2-story foyer with iron spindles & hardwood floors, formal living & dining room, main level office, laundry room, powder room & more! Stylish gourmet kitchen boasts a huge island with breakfast bar, granite counters, walk-in pantry & an eating area with access to deck. Family room overlooks the kitchen & has floor-to-ceiling fireplace, skylights & picturesque outdoor views. Master bed has walk-in closet & elegant master bath with dual sink, jetted tub & separate shower. All beds including bonus room are boastful. Full, finished walkout basement with ample entertaining areas including a rec room with fireplace, 6th bed & full bath. Relish professionally landscaped backyard with deck, brick paver patio & fire pit in this private backyard in wooded lot. Simply stunning!
Location
State IL
County Lake
Rooms
Basement Full, Walkout
Interior
Interior Features Vaulted/Cathedral Ceilings, Skylight(s), Hardwood Floors, First Floor Laundry, Built-in Features, Walk-In Closet(s)
Heating Natural Gas, Forced Air, Zoned
Cooling Central Air, Zoned
Fireplaces Number 2
Fireplaces Type Wood Burning, Gas Starter
Fireplace Y
Appliance Range, Microwave, Dishwasher, Refrigerator, Washer, Dryer, Stainless Steel Appliance(s)
Exterior
Exterior Feature Deck, Patio, Storms/Screens, Fire Pit, Invisible Fence
Garage Attached
Garage Spaces 3.0
Waterfront false
View Y/N true
Roof Type Shake
Building
Lot Description Cul-De-Sac, Landscaped, Wooded
Story 2 Stories
Sewer Septic-Private
Water Private Well
New Construction false
Schools
Elementary Schools Spencer Loomis Elementary School
Middle Schools Lake Zurich Middle - N Campus
High Schools Lake Zurich High School
School District 95, 95, 95
Others
HOA Fee Include None
Ownership Fee Simple
Special Listing Condition None
Read Less
© 2024 Listings courtesy of MRED as distributed by MLS GRID. All Rights Reserved.
Bought with Linda Goland • Baird & Warner
GET MORE INFORMATION




