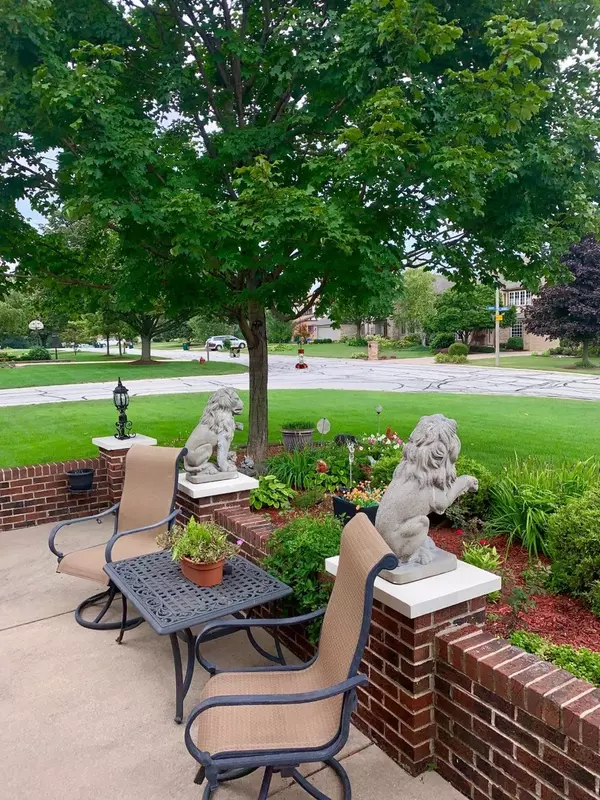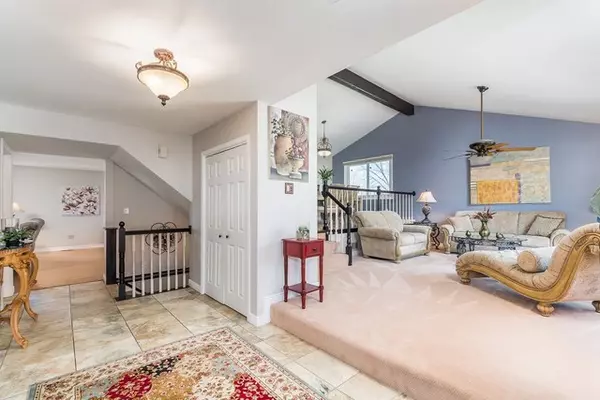For more information regarding the value of a property, please contact us for a free consultation.
8516 Creekside Lane Darien, IL 60561
Want to know what your home might be worth? Contact us for a FREE valuation!

Our team is ready to help you sell your home for the highest possible price ASAP
Key Details
Sold Price $455,000
Property Type Single Family Home
Sub Type Detached Single
Listing Status Sold
Purchase Type For Sale
Square Footage 3,972 sqft
Price per Sqft $114
Subdivision Brookeridge Creek
MLS Listing ID 10447683
Sold Date 11/08/19
Style Quad Level
Bedrooms 5
Full Baths 3
Year Built 1988
Annual Tax Amount $8,613
Tax Year 2017
Lot Size 10,798 Sqft
Lot Dimensions 90X120
Property Description
Welcome to your perfect family home! Buyers will appreciate stepping into this newly remodeled, oversized floor plan. This 5 BR 3 BA is turnkey ready! All new EE furnace, AC, siding, soffit/fascia, gutters & windows. Enjoy your updated eat-in kitchen with custom cabinetry, granite, slate BS, EE SS appliances & vaulted ceiling. Step down into your large, oversized FR with a cozy gas FP, 5th BR/Den or in-law living with access to your 1st FL FB. Cathedral ceilings house both your formal dining & living rooms! Step up to your newly remodeled 2nd FL, new hardwood throughout with a luxurious master spa-like suite. Features include a large walk-in shower, Dbl vanity, Custom Cabinetry, Granite, Custom Barn Doors to complete this en-suite. LG walk-in closet. There are 3 more BR that are fully suited. Entertainment at it's finest in this finished basement equipped with 9' ceiling & wet bar.
Location
State IL
County Du Page
Community Street Lights
Rooms
Basement Partial
Interior
Interior Features Skylight(s), Bar-Wet, First Floor Bedroom, In-Law Arrangement, First Floor Laundry, First Floor Full Bath
Heating Natural Gas, Forced Air
Cooling Central Air
Fireplaces Number 1
Fireplaces Type Wood Burning, Gas Starter
Fireplace Y
Appliance Range, Microwave, Dishwasher, Refrigerator, Bar Fridge, Washer, Dryer, Disposal
Exterior
Exterior Feature Deck, Patio
Garage Attached
Garage Spaces 2.0
Waterfront false
View Y/N true
Roof Type Asphalt
Building
Lot Description Fenced Yard, Landscaped
Story Other
Foundation Concrete Perimeter
Sewer Public Sewer
Water Lake Michigan
New Construction false
Schools
Elementary Schools Concord Elementary School
Middle Schools Cass Junior High School
High Schools Hinsdale South High School
School District 63, 63, 86
Others
HOA Fee Include None
Ownership Fee Simple
Special Listing Condition None
Read Less
© 2024 Listings courtesy of MRED as distributed by MLS GRID. All Rights Reserved.
Bought with Debbie Cantore • Re/Max Signature Homes
GET MORE INFORMATION




