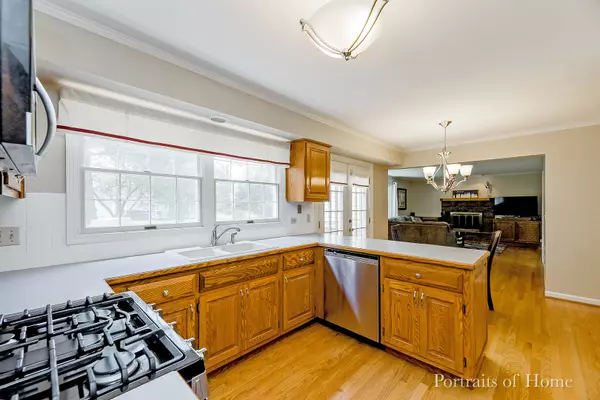For more information regarding the value of a property, please contact us for a free consultation.
1258 Jasmine Court Naperville, IL 60540
Want to know what your home might be worth? Contact us for a FREE valuation!

Our team is ready to help you sell your home for the highest possible price ASAP
Key Details
Sold Price $385,000
Property Type Single Family Home
Sub Type Detached Single
Listing Status Sold
Purchase Type For Sale
Square Footage 2,392 sqft
Price per Sqft $160
Subdivision Countryside
MLS Listing ID 10433310
Sold Date 08/30/19
Bedrooms 4
Full Baths 2
Half Baths 1
Year Built 1983
Annual Tax Amount $9,197
Tax Year 2017
Lot Size 0.284 Acres
Lot Dimensions 96 X 121 X 150 X 91
Property Description
This great, sun-filled home has been impeccably maintained and features spacious rooms throughout. On the Main Floor, enjoy a large Living Room that opens perfectly to the Dining Room that then leads to the Kitchen and Family Room with fireplace. The Second Floor hosts a luxe Master Suite with lots of closet space and private Bath with standing shower, and three additional equally spacious Bedrooms. The Basement has been wonderfully finished, and is the perfect space for a Rec or Media Room, as well as additional storage that could be a great place to host an additional Bath. This home comes complete with a Mud/Laundry Room off the Garage, and additional storage easily accessed through the cemented crawl space. The Backyard features a large Deck - perfect for entertaining or creating your own outdoor oasis. Enjoy the luxury of living one mile from Downtown Naperville, and the simplicity of being located within 5 minutes of the Metra and 10 minutes to the highway. See tour!
Location
State IL
County Du Page
Rooms
Basement Partial
Interior
Interior Features Bar-Wet, Hardwood Floors, First Floor Laundry, Built-in Features
Heating Natural Gas, Forced Air, Zoned
Cooling Central Air, Zoned
Fireplaces Number 1
Fireplaces Type Wood Burning, Gas Starter
Fireplace Y
Appliance Range, Microwave, Dishwasher, Refrigerator, Washer, Dryer
Exterior
Exterior Feature Deck, Patio, Storms/Screens, Outdoor Grill
Garage Attached
Garage Spaces 2.0
Waterfront false
View Y/N true
Roof Type Asphalt
Building
Lot Description Cul-De-Sac
Story 2 Stories
Foundation Concrete Perimeter
Sewer Public Sewer
Water Public
New Construction false
Schools
Elementary Schools May Watts Elementary School
Middle Schools Hill Middle School
High Schools Metea Valley High School
School District 204, 204, 204
Others
HOA Fee Include None
Ownership Fee Simple
Special Listing Condition None
Read Less
© 2024 Listings courtesy of MRED as distributed by MLS GRID. All Rights Reserved.
Bought with Rosa Simon • Compass
GET MORE INFORMATION




