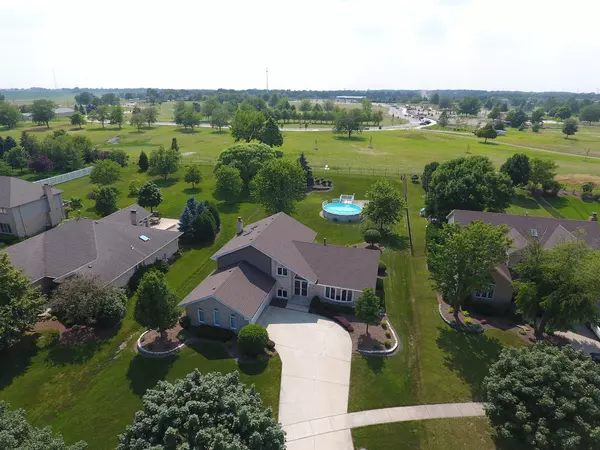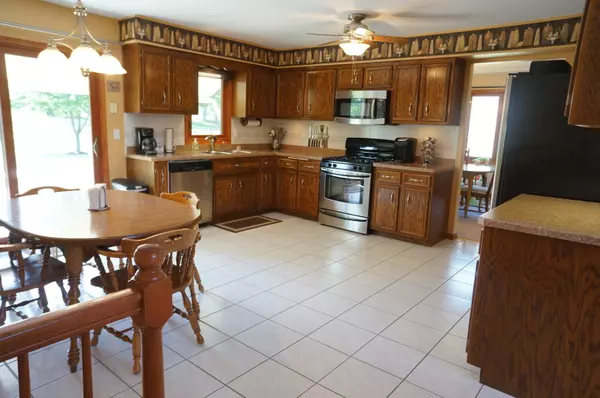For more information regarding the value of a property, please contact us for a free consultation.
14924 Innisbrook Lane Homer Glen, IL 60491
Want to know what your home might be worth? Contact us for a FREE valuation!

Our team is ready to help you sell your home for the highest possible price ASAP
Key Details
Sold Price $353,000
Property Type Single Family Home
Sub Type Detached Single
Listing Status Sold
Purchase Type For Sale
Square Footage 2,550 sqft
Price per Sqft $138
Subdivision Woodbine
MLS Listing ID 10445108
Sold Date 08/23/19
Style Quad Level
Bedrooms 4
Full Baths 3
Year Built 1994
Annual Tax Amount $7,837
Tax Year 2017
Lot Size 0.510 Acres
Lot Dimensions 214 X 55 X 50 X 265 X 91
Property Description
OUTSTANDING Quad Level in Woodbine!! Approximatel 2550 square-foot of finished living space plus a huge unfinished sub basement. Located on a beautiful 0.5 acre lot, this home offers so much! A grand vaulted ceiling foyer welcomes you to the large eat-in kitchen with plenty of oak cabinets, stainless steel appliances, and tile back splash! Big formal dining room just off the formal living room with bay window. Lower level offers a huge family room with brick gas fireplace with gas logs, a 4th bedroom, and the 3rd full bath! Full unfinished basement for plenty of storage or for your finishing touches! 3 big bedrooms upstairs includes the master suite with walk-in closet, tray ceilings, and dedicated master bath! NEW tear off roof (2015), NEW hot water heater (2016), NEW windows (2018) in the dining room, living room, and patio door. All other windows done within the last 4 years! Expansive resort of a backyard boasts the 24' above ground pool, storage shed, concrete patio
Location
State IL
County Will
Community Sidewalks, Street Lights, Street Paved
Rooms
Basement Full
Interior
Interior Features Walk-In Closet(s)
Heating Natural Gas, Forced Air
Cooling Central Air
Fireplaces Number 1
Fireplaces Type Gas Log, Gas Starter
Fireplace Y
Appliance Range, Microwave, Dishwasher, Refrigerator, Freezer, Washer, Dryer
Exterior
Exterior Feature Patio, Above Ground Pool, Storms/Screens
Garage Attached
Garage Spaces 2.5
Pool above ground pool
Waterfront false
View Y/N true
Roof Type Asphalt
Building
Lot Description Landscaped
Story Split Level w/ Sub
Foundation Concrete Perimeter
Sewer Public Sewer
Water Lake Michigan
New Construction false
Schools
School District 92, 92, 205
Others
HOA Fee Include None
Ownership Fee Simple
Special Listing Condition None
Read Less
© 2024 Listings courtesy of MRED as distributed by MLS GRID. All Rights Reserved.
Bought with Donald Cizek • Sebastian Co. Real Estate
GET MORE INFORMATION




