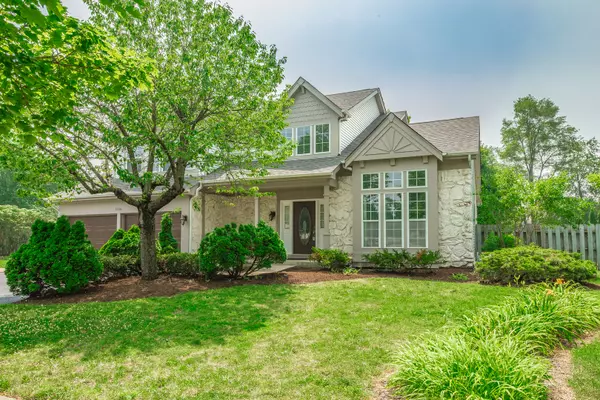For more information regarding the value of a property, please contact us for a free consultation.
1550 Stockton Court Bartlett, IL 60103
Want to know what your home might be worth? Contact us for a FREE valuation!

Our team is ready to help you sell your home for the highest possible price ASAP
Key Details
Sold Price $289,000
Property Type Single Family Home
Sub Type Detached Single
Listing Status Sold
Purchase Type For Sale
Square Footage 1,927 sqft
Price per Sqft $149
Subdivision Fairfax Crossings
MLS Listing ID 10447626
Sold Date 08/21/19
Style Contemporary
Bedrooms 3
Full Baths 2
Half Baths 1
Year Built 1990
Annual Tax Amount $8,868
Tax Year 2017
Lot Size 0.300 Acres
Lot Dimensions 45X151X21X142X117
Property Description
Fairfax Crossings Newly Remodeled Home ready for New owners! Open Airy, Light & Bright! Vaulted Living Room & Dining Room! Freshly Painted & New Carpet throughout! Kitchen with Marble Floor & New Stainless Steel Appliances! Sunken Family Room with New Carpet! Sliding Glass Door to Freshly Painted Deck & Gazebo & Huge Fenced Yard! 1st Floor Laundry Room! Master Bedroom with Vaulted Ceiling with Ceiling Fan & New Carpet! Spacious Master Bath with Separate Shower and Jacuzzi Tub, New Toilet! Large Master Walk in Closet! 2nd & 3rd Bedroom with New Carpet! Finished Basement with Rec Room with New Carpet! New Architectural Shingle Roof! New Hot Water Heater! Great Cul De Sac Location! Estate Sale Selling As-Is Fast Closing Possible! Still time to get in before school starts.
Location
State IL
County Du Page
Rooms
Basement Full
Interior
Interior Features Vaulted/Cathedral Ceilings, First Floor Laundry, Walk-In Closet(s)
Heating Natural Gas, Forced Air
Cooling Central Air
Fireplace N
Appliance Range, Microwave, Dishwasher, Refrigerator, Washer, Dryer
Exterior
Exterior Feature Deck, Storms/Screens
Garage Attached
Garage Spaces 2.0
Waterfront false
View Y/N true
Roof Type Asphalt
Building
Lot Description Cul-De-Sac, Fenced Yard
Story 2 Stories
Sewer Public Sewer
Water Public
New Construction false
Schools
Elementary Schools Hawk Hollow Elementary School
Middle Schools East View Middle School
High Schools Bartlett High School
School District 46, 46, 46
Others
HOA Fee Include None
Ownership Fee Simple
Special Listing Condition None
Read Less
© 2024 Listings courtesy of MRED as distributed by MLS GRID. All Rights Reserved.
Bought with Hamza Hassan • RE/MAX 10 in the Park
GET MORE INFORMATION




