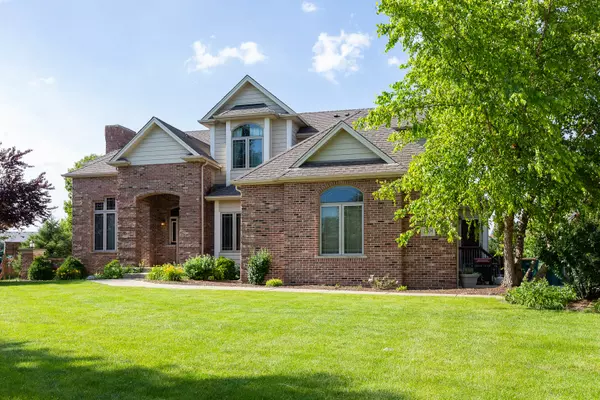For more information regarding the value of a property, please contact us for a free consultation.
25634 W Equestrian Court Shorewood, IL 60404
Want to know what your home might be worth? Contact us for a FREE valuation!

Our team is ready to help you sell your home for the highest possible price ASAP
Key Details
Sold Price $415,000
Property Type Single Family Home
Sub Type Detached Single
Listing Status Sold
Purchase Type For Sale
Square Footage 3,452 sqft
Price per Sqft $120
Subdivision Saddlebrook Estates
MLS Listing ID 10449653
Sold Date 10/15/19
Style Traditional
Bedrooms 5
Full Baths 3
HOA Fees $29/ann
Year Built 2004
Annual Tax Amount $11,176
Tax Year 2018
Lot Size 0.750 Acres
Lot Dimensions 60X83X205X173X245
Property Description
This is the one you have been waiting for! Quality constructed custom home in Saddlebrook Estates. Situated on a .75 acre cul de sac lot, there is room for everyone & everything w/ 3400+ sq ft, 5-6 bedrooms/3.1 baths, related living space w/ separate entrance & an att 3 car garage, det 2.5 car garage & oversized shed for the toys! You will be impressed from the minute you step in by the 2 story foyer, staircase w/ iron railing, rich hardwood flooring & trim work, formal living & dining rooms w/ detailed ceilings, spacious eat in kitchen w/extensive cabinets, island & butlers pantry, cozy family room w/ fireplace, massive master suite w/ luxury bath & his/hers WI closets, two laundry rooms...one upstairs & one on the main level, full basement w/ finished bonus room & rough in bath. The expansive lot w/ mature trees, 16x18 covered deck & patio with fire pit offer an amazing space to relax & entertain. Properties like this don't come along too often, make your appointment today!
Location
State IL
County Will
Rooms
Basement Full
Interior
Interior Features Hardwood Floors, First Floor Bedroom, In-Law Arrangement, First Floor Laundry, Second Floor Laundry, First Floor Full Bath
Heating Natural Gas, Forced Air
Cooling Central Air
Fireplaces Number 1
Fireplaces Type Gas Log
Fireplace Y
Appliance Range, Microwave, Dishwasher, Refrigerator, Washer, Dryer
Laundry Multiple Locations, Sink
Exterior
Exterior Feature Deck, Patio, Porch, Brick Paver Patio, Storms/Screens, Fire Pit
Garage Attached, Detached
Garage Spaces 5.0
Waterfront false
View Y/N true
Building
Lot Description Cul-De-Sac, Landscaped, Mature Trees
Story 2 Stories
Sewer Septic-Private
Water Public
New Construction false
Schools
School District 30C, 30C, 204
Others
HOA Fee Include Other
Ownership Fee Simple
Special Listing Condition None
Read Less
© 2024 Listings courtesy of MRED as distributed by MLS GRID. All Rights Reserved.
Bought with Michael Ruffatto • Protech Realty
GET MORE INFORMATION




