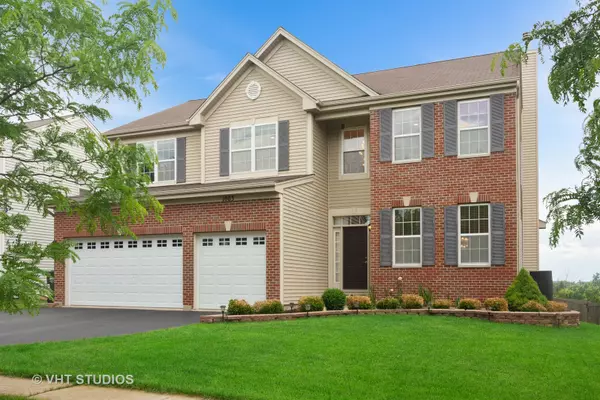For more information regarding the value of a property, please contact us for a free consultation.
1003 Singing Hills Drive Volo, IL 60073
Want to know what your home might be worth? Contact us for a FREE valuation!

Our team is ready to help you sell your home for the highest possible price ASAP
Key Details
Sold Price $329,000
Property Type Single Family Home
Sub Type Detached Single
Listing Status Sold
Purchase Type For Sale
Square Footage 4,000 sqft
Price per Sqft $82
Subdivision Autumn Grove
MLS Listing ID 10434279
Sold Date 09/03/19
Bedrooms 5
Full Baths 3
Half Baths 1
HOA Fees $22/ann
Year Built 2007
Annual Tax Amount $9,441
Tax Year 2017
Lot Size 9,822 Sqft
Lot Dimensions 65X125
Property Description
Over 4000 sq ft of living space with amazing views from every room & a desirable open floor plan. Fully upgraded w/custom finishes, hardwood throughout 1st & 2nd floors, and a newly finished walk-out basement w/5th bedroom & huge rec area! 1st floor & 2nd floor were completely renovated in 2014. Expansive kitchen w/55" custom cabs, floor to ceiling pantry, exotic granite counter tops, under cabinet lighting, & SS appliances (Bosch dishwasher & stove, KitchenAid oven & microwave, LG refrigerator) is open to a 2-story fam rm. Convenient 1st floor laundry & study. All bathrooms completely re-done w/granite countertops, natural travertine, Jacuzzi & Jets (in master bath). Recessed can lights throughout, home theater speakers in family & kitchen and pre-wiring for security. Moldings in living, dining & master bedroom. New insulated garage doors. Additional updates include new fence in 2012, new furnace in 2014, brick patio in 2015, new water heater in 2018.
Location
State IL
County Lake
Community Sidewalks, Street Lights, Street Paved
Rooms
Basement Full, Walkout
Interior
Interior Features Vaulted/Cathedral Ceilings, Hardwood Floors
Heating Natural Gas, Forced Air
Cooling Central Air
Fireplaces Number 1
Fireplaces Type Wood Burning, Gas Starter
Fireplace Y
Appliance Range, Dishwasher, Refrigerator, Washer, Dryer, Stainless Steel Appliance(s), Cooktop, Built-In Oven, Range Hood
Exterior
Exterior Feature Brick Paver Patio
Garage Attached
Garage Spaces 3.0
Waterfront true
View Y/N true
Roof Type Asphalt
Building
Lot Description Fenced Yard, Landscaped, Pond(s), Water View
Story 2 Stories
Foundation Concrete Perimeter
Sewer Public Sewer, Sewer-Storm
Water Public
New Construction false
Schools
Elementary Schools Robert Crown Elementary School
High Schools Wauconda Comm High School
School District 118, 118, 118
Others
HOA Fee Include None
Ownership Fee Simple
Special Listing Condition None
Read Less
© 2024 Listings courtesy of MRED as distributed by MLS GRID. All Rights Reserved.
Bought with Daniel Drake • Keller Williams Success Realty
GET MORE INFORMATION




