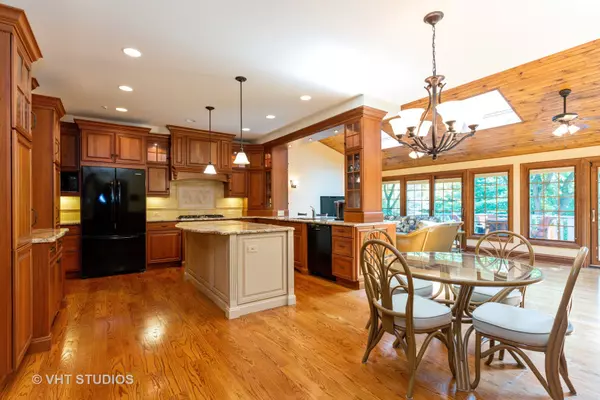For more information regarding the value of a property, please contact us for a free consultation.
605 Fox Glen Drive St. Charles, IL 60174
Want to know what your home might be worth? Contact us for a FREE valuation!

Our team is ready to help you sell your home for the highest possible price ASAP
Key Details
Sold Price $587,500
Property Type Single Family Home
Sub Type Detached Single
Listing Status Sold
Purchase Type For Sale
Square Footage 4,495 sqft
Price per Sqft $130
Subdivision Woods Of Fox Glen
MLS Listing ID 10409351
Sold Date 11/01/19
Bedrooms 5
Full Baths 5
HOA Fees $20/ann
Year Built 1988
Annual Tax Amount $19,921
Tax Year 2018
Lot Dimensions 144X82X499X489
Property Description
Beautiful quality built home on spectacular private wooded lot (this lot is gorgeous) backing to St Charles Country Clubs sanctuary in prestigious Woods of Fox Glen. Home offers many built ins, custom trim work, 4 fireplaces, wood floors, pocket doors, remote control skylights and plantation shutters. Finished walk out basement with additional 1748 sq feet per assessor has fireplace, rec room with wet bar, the 5th bedroom could be exercise room, office, or kids play area. Plenty of storage can be found in the unfinished basement area. Roof was replaced in 2010 with faux DiVinci 50 year shakes, hardi board siding 2012, kitchen remodeled 2009, both furnaces and upstairs air unit from 11/2017, softener and water heater are newer also. There is an on demand full house generator that runs on natural gas, the 4 car garage is heated has newer doors and openers, the sprinkler system has 12 zones.
Location
State IL
County Kane
Community Street Lights, Street Paved
Rooms
Basement Full, English
Interior
Interior Features Vaulted/Cathedral Ceilings, Skylight(s), Bar-Wet, First Floor Laundry, First Floor Full Bath, Walk-In Closet(s)
Heating Natural Gas, Forced Air, Zoned
Cooling Central Air
Fireplaces Number 4
Fireplaces Type Double Sided, Attached Fireplace Doors/Screen, Gas Log
Fireplace Y
Appliance Range, Microwave, Dishwasher, Refrigerator, Washer, Dryer, Disposal, Water Softener Owned
Exterior
Exterior Feature Deck, Brick Paver Patio, Storms/Screens
Garage Attached
Garage Spaces 4.0
Waterfront false
View Y/N true
Roof Type Other
Building
Lot Description Landscaped, Stream(s), Wooded, Mature Trees
Story 2 Stories
Foundation Concrete Perimeter
Sewer Public Sewer
Water Public
New Construction false
Schools
School District 303, 303, 303
Others
HOA Fee Include Other
Ownership Fee Simple
Special Listing Condition None
Read Less
© 2024 Listings courtesy of MRED as distributed by MLS GRID. All Rights Reserved.
Bought with Jeanne DeLaFuente Gamage • RE/MAX Professionals Select
GET MORE INFORMATION




