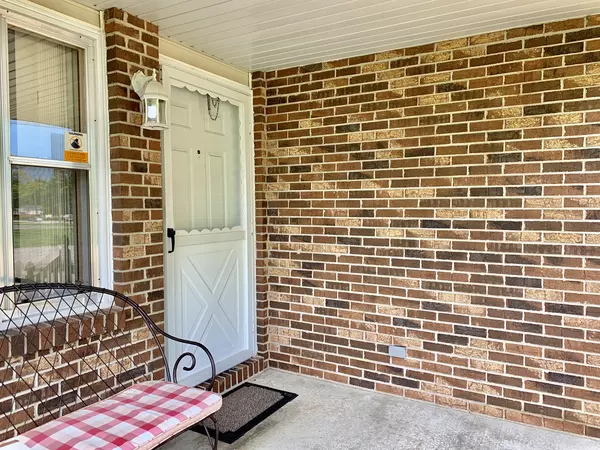For more information regarding the value of a property, please contact us for a free consultation.
346 Pierce Avenue Bradley, IL 60915
Want to know what your home might be worth? Contact us for a FREE valuation!

Our team is ready to help you sell your home for the highest possible price ASAP
Key Details
Sold Price $157,400
Property Type Single Family Home
Sub Type Detached Single
Listing Status Sold
Purchase Type For Sale
Square Footage 1,288 sqft
Price per Sqft $122
MLS Listing ID 10457132
Sold Date 09/13/19
Style Ranch
Bedrooms 3
Full Baths 2
Year Built 1990
Annual Tax Amount $2,767
Tax Year 2018
Lot Dimensions 70X301.75X75.8X323.33
Property Description
Amazing property with approx. 1/2 acre (70x300). Imagine all the fun and gardens you may enjoy in this backyard with mature trees. Updates include new roof '19, new furnace and air conditioning '13, water heater '12. Home includes 2 full bathrooms a separate laundry room, living room, and family room. Off the living room is a large 16x20 unheated sun room. You'll enjoy a beautiful breeze and view the fenced yard and flowering shrubs and fruit trees. Call today to schedule your private appointment.
Location
State IL
County Kankakee
Zoning SINGL
Rooms
Basement None
Interior
Interior Features First Floor Bedroom, First Floor Laundry, First Floor Full Bath
Heating Natural Gas, Forced Air
Cooling Central Air
Fireplace N
Appliance Range, Microwave, Refrigerator, Washer, Dryer
Exterior
Exterior Feature Brick Paver Patio
Garage Attached
Garage Spaces 2.0
Waterfront false
View Y/N true
Roof Type Asphalt
Building
Lot Description Fenced Yard, Mature Trees
Story 1 Story
Foundation Block
Sewer Public Sewer
Water Public
New Construction false
Schools
Middle Schools Bradley Central Middle School
High Schools Bradley Boubonnais High School
School District 61, 61, 307
Others
HOA Fee Include None
Ownership Fee Simple
Special Listing Condition None
Read Less
© 2024 Listings courtesy of MRED as distributed by MLS GRID. All Rights Reserved.
Bought with Parrie Perkins • Coldwell Banker Residential
GET MORE INFORMATION




