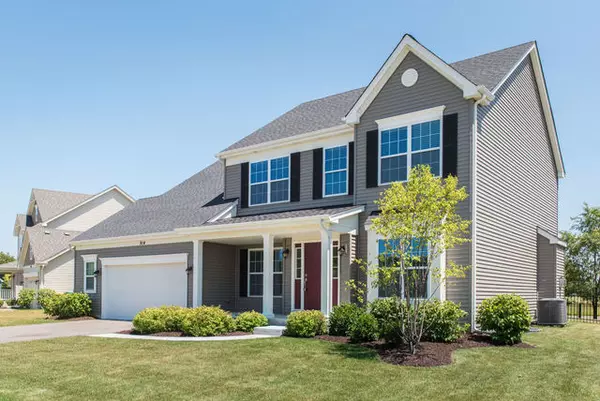For more information regarding the value of a property, please contact us for a free consultation.
914 Bailey Road Sycamore, IL 60178
Want to know what your home might be worth? Contact us for a FREE valuation!

Our team is ready to help you sell your home for the highest possible price ASAP
Key Details
Sold Price $298,500
Property Type Single Family Home
Sub Type Detached Single
Listing Status Sold
Purchase Type For Sale
Square Footage 2,696 sqft
Price per Sqft $110
Subdivision Reston Ponds
MLS Listing ID 10449884
Sold Date 08/20/19
Style Traditional
Bedrooms 4
Full Baths 2
Half Baths 1
HOA Fees $30/ann
Year Built 2017
Annual Tax Amount $10,131
Tax Year 2018
Lot Size 10,454 Sqft
Lot Dimensions 62 X 132 X 91 X 120
Property Description
Like new Palmetto II floor plan features 4 Bedrooms, 2.5 Baths with open concept home on the pond. Enter into the spacious home with two story foyer and formal living room/office/play room and formal dining room featuring white trim and neutral colors. Kitchen boasts granite countertops, island, stainless steel appliances, upgraded kitchen cabinets, hardwood flooring and butlers station. Family room is open to the kitchen and eating area, 2-story, high ceilings, granite surround gas fireplace, and hardwood floors. Den or in-law arrangement off the kitchen and 1/2 bath complete the main floor. Master bedroom features h/h WIC and large master bath suite complete with double sinks, tile surround separate shower and soaking tub. Three additional bedrooms, full bath and laundry including W&D complete the upstairs. Full basement with rough-in for bath, studded and insulated to meet energy codes and egress window. Full fenced yard with large deck on the pond! 2.5 Car Garage and more!!!
Location
State IL
County De Kalb
Community Sidewalks, Street Paved
Rooms
Basement Full
Interior
Interior Features Hardwood Floors, Second Floor Laundry
Heating Natural Gas
Cooling Central Air
Fireplaces Number 1
Fireplaces Type Gas Log, Gas Starter, Heatilator
Fireplace Y
Appliance Range, Microwave, Dishwasher, Refrigerator, Washer, Dryer, Stainless Steel Appliance(s)
Exterior
Exterior Feature Porch, Storms/Screens
Garage Attached
Garage Spaces 2.5
Waterfront true
View Y/N true
Roof Type Asphalt
Building
Lot Description Irregular Lot
Story 2 Stories
Foundation Concrete Perimeter
Sewer Public Sewer
Water Public
New Construction false
Schools
School District 427, 427, 427
Others
HOA Fee Include Other
Ownership Fee Simple
Special Listing Condition None
Read Less
© 2024 Listings courtesy of MRED as distributed by MLS GRID. All Rights Reserved.
Bought with Donna Plank • @properties
GET MORE INFORMATION




