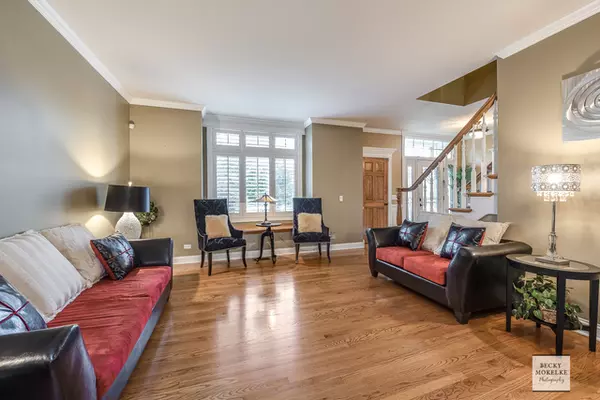For more information regarding the value of a property, please contact us for a free consultation.
3711 MISTFLOWER Lane Naperville, IL 60564
Want to know what your home might be worth? Contact us for a FREE valuation!

Our team is ready to help you sell your home for the highest possible price ASAP
Key Details
Sold Price $550,000
Property Type Single Family Home
Sub Type Detached Single
Listing Status Sold
Purchase Type For Sale
Square Footage 3,687 sqft
Price per Sqft $149
Subdivision Tall Grass
MLS Listing ID 10457542
Sold Date 09/26/19
Style Georgian
Bedrooms 5
Full Baths 3
Half Baths 1
HOA Fees $54/ann
Year Built 2002
Annual Tax Amount $13,154
Tax Year 2017
Lot Size 6,969 Sqft
Lot Dimensions 42X167X137X195
Property Description
CLASSIC BUILT EXECUTIVE HOME W ONE OF THE LARGEST LOTS IN TALL GRASS BACKING TO WALKING TRAILS & OPEN FIELD! PROFESSIONALLY LANDSCAPED, PRIVATE FENCED YARD W HUGE PAVER PATIO & FIREPIT! INCREDIBLE ARCHITECTURAL DETAILS W DENTAL MOLDING, WAINSCOTING, PLANTATION SHUTTERS & ABUNDANT MILLWORK THROUGHOUT! REFINISHED WOOD FLOORS ON THE MAIN LEVEL. LIVING ROOM W WINDOW SEAT & A GOURMET KITCHEN W S/S APPLIANCES & GRANITE! HUGE FAMILY ROOM W SEE THRU FIREPLACE INTO SUN FILLED SUNROOM W SKY LIGHTS & VAULTED CEILING! STUNNING MASTER BEDROOM W SITTING AREA, VOLUME CEILING, MOOD LIGHTING & SPA BATH! BDRM 2 & 3 SHARE BATH WITH VAULTED CEILING & SKYLIGHTS! JACK & JILL W SEPARATE VANITIES FOR BEDROOM 4 & 5! TRUE 5 LARGE BDRMS HOME!!FINISHED BASEMENT W ENTERTAINMENT AREA, DINETTE AREA & HUGE ROOM FOR STORAGE! MUDROOM W BENCH & CLOSETS! CENTRAL VACUUM! 1 YEAR HOME WARRANTY INCLUDED. AWARD WINNING DIST 204 SCHOOLS! POOL,CLUBHOUSE A+
Location
State IL
County Will
Community Clubhouse, Pool, Tennis Courts
Rooms
Basement Full
Interior
Interior Features Vaulted/Cathedral Ceilings, Skylight(s), Hardwood Floors, First Floor Laundry
Heating Natural Gas, Forced Air, Zoned
Cooling Central Air, Zoned
Fireplaces Number 1
Fireplaces Type Double Sided, Gas Starter
Fireplace Y
Appliance Double Oven, Microwave, Dishwasher, Refrigerator, Disposal, Stainless Steel Appliance(s), Cooktop
Exterior
Exterior Feature Patio
Garage Attached
Garage Spaces 3.0
Waterfront false
View Y/N true
Roof Type Asphalt
Building
Lot Description Fenced Yard, Landscaped
Story 2 Stories
Foundation Concrete Perimeter
Sewer Public Sewer
Water Lake Michigan
New Construction false
Schools
Elementary Schools Fry Elementary School
Middle Schools Scullen Middle School
High Schools Waubonsie Valley High School
School District 204, 204, 204
Others
HOA Fee Include Clubhouse,Pool
Ownership Fee Simple w/ HO Assn.
Special Listing Condition None
Read Less
© 2024 Listings courtesy of MRED as distributed by MLS GRID. All Rights Reserved.
Bought with Nicholas Salinas • Crosstown Realty
GET MORE INFORMATION




