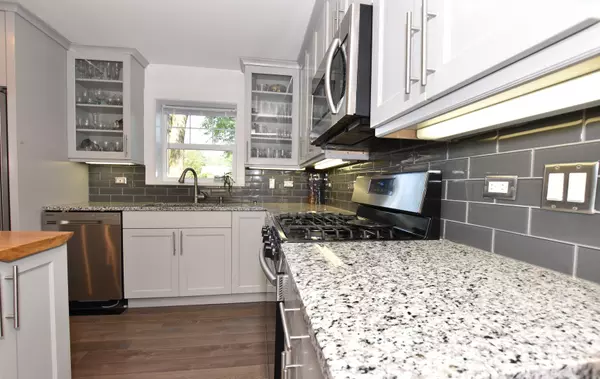For more information regarding the value of a property, please contact us for a free consultation.
7225 Poplar Lane Darien, IL 60561
Want to know what your home might be worth? Contact us for a FREE valuation!

Our team is ready to help you sell your home for the highest possible price ASAP
Key Details
Sold Price $310,000
Property Type Single Family Home
Sub Type Detached Single
Listing Status Sold
Purchase Type For Sale
Square Footage 1,327 sqft
Price per Sqft $233
MLS Listing ID 10463991
Sold Date 08/30/19
Bedrooms 3
Full Baths 2
Annual Tax Amount $3,681
Tax Year 2017
Lot Size 0.284 Acres
Lot Dimensions 75X165
Property Description
Tucked in a quiet residential neighborhood this beautiful property is paradise for outdoor entertaining. Large fenced-in back yard features stone/paver patio, brick wood burning fireplace, summer outdoor kitchen, pizza/bread baking stove, built-in BBQ grill, fire pit, vegetable garden, pergola w/vine bush. There is also a free standing 600 sq ft building that could be used as a workshop, or simply storage. Main level includes kitchen w/ gray shaker style custom kitchen cabinetry, granite counter tops, glass back-splash, SS Samsung appliances, island w/breakfast bar, Master bdrm w/walk-in closet. Upper level has 2 bedrooms w/double closets and loft w/skylight. Plenty of natural lights comes through multiple windows throughout the home. Quality wood laminate/engineered floors, crown moldings. Sprinkler system, water filtration system. New roof w/architectural shingles, new composite siding w/50 year warranty, new mechanicals. The home is built to last! Close to Rt 83 schools and shopping
Location
State IL
County Du Page
Rooms
Basement None
Interior
Interior Features Skylight(s), Wood Laminate Floors, First Floor Bedroom, First Floor Laundry, First Floor Full Bath, Walk-In Closet(s)
Heating Natural Gas
Cooling Central Air
Fireplace N
Appliance Range, Microwave, Dishwasher, Refrigerator, Washer, Dryer, Disposal, Stainless Steel Appliance(s), Water Purifier, Water Softener, Water Softener Owned
Exterior
Exterior Feature Patio, Brick Paver Patio, Outdoor Grill, Fire Pit, Workshop
Garage Detached
Garage Spaces 2.0
Waterfront false
View Y/N true
Roof Type Asphalt
Parking Type Driveway
Building
Lot Description Fenced Yard, Mature Trees
Story 1.5 Story
Sewer Public Sewer
Water Private Well
New Construction false
Schools
High Schools Hinsdale South High School
School District 61, 61, 86
Others
HOA Fee Include None
Ownership Fee Simple
Special Listing Condition None
Read Less
© 2024 Listings courtesy of MRED as distributed by MLS GRID. All Rights Reserved.
Bought with Lina Conner • USA Realty Group Inc
GET MORE INFORMATION




