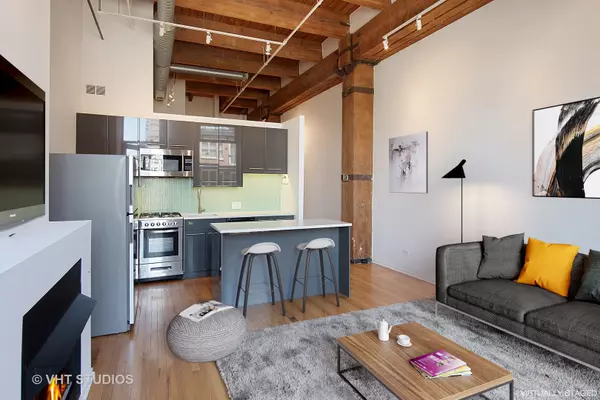For more information regarding the value of a property, please contact us for a free consultation.
360 W Illinois Street #212 Chicago, IL 60654
Want to know what your home might be worth? Contact us for a FREE valuation!

Our team is ready to help you sell your home for the highest possible price ASAP
Key Details
Sold Price $275,000
Property Type Condo
Sub Type Condo,Condo-Loft
Listing Status Sold
Purchase Type For Sale
Subdivision The Sexton
MLS Listing ID 10464278
Sold Date 09/17/19
Bedrooms 1
Full Baths 1
HOA Fees $233/mo
Year Built 1916
Annual Tax Amount $3,594
Tax Year 2017
Lot Dimensions COMMON
Property Description
Welcome to River North's premier loft building -The Sexton! This home features soaring 17' tall, concrete ceilings w/ timber accents, hardwood floors,gas fireplace, brand new LG in-unit washer/ dryer, exposed brick , & balcony w/a protected view overlooking the courtyard.This unit has been totally updated with 42" high-gloss lacquered European cabinetry, stainless steel appliances,quartz counters, under-cabinet lighting, glass tile backsplash and nice-sized island with breakfast bar. Track lighting highlights the warm, brick and timber interior. The bathroom has also been updated with a "floating" European-style lacquered vanity and updated fixtures. Home has great closet space with built in organizers in the bedroom. This dog friendly building features 24 hour doorman service, a phenomenal exercise room, on-site management, sun deck, & dry cleaners. Walk to everything: East Bank Club, the restaurants, bars and nightlife of Kinzie & Hubbard Streets Easy access to 90/94
Location
State IL
County Cook
Rooms
Basement None
Interior
Interior Features Elevator, Hardwood Floors, First Floor Laundry, Storage
Heating Natural Gas
Cooling Central Air
Fireplaces Number 2
Fireplaces Type Gas Log, Gas Starter
Fireplace Y
Appliance Range, Microwave, Dishwasher, Refrigerator, Freezer, Stainless Steel Appliance(s)
Exterior
Exterior Feature Balcony
Community Features Door Person, Elevator(s), Exercise Room, Storage, On Site Manager/Engineer, Park, Sundeck, Receiving Room, Security Door Lock(s)
Waterfront false
View Y/N true
Roof Type Asphalt
Building
Foundation Concrete Perimeter
Sewer Public Sewer
Water Lake Michigan
New Construction false
Schools
Elementary Schools Ogden Elementary
High Schools Wells Community Academy Senior H
School District 299, 299, 299
Others
Pets Allowed Cats OK, Dogs OK, Number Limit, Size Limit
HOA Fee Include Water,Parking,Insurance,Security,Security,Doorman,Exercise Facilities,Exterior Maintenance,Scavenger,Snow Removal
Ownership Condo
Special Listing Condition List Broker Must Accompany
Read Less
© 2024 Listings courtesy of MRED as distributed by MLS GRID. All Rights Reserved.
Bought with Michael Samm • Keller Williams Chicago-O'Hare
GET MORE INFORMATION




