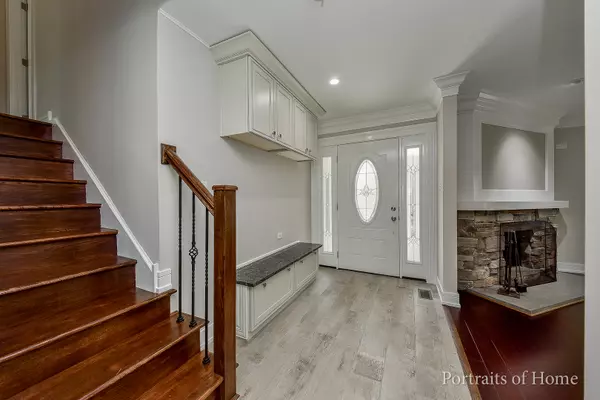For more information regarding the value of a property, please contact us for a free consultation.
528 Carlyle Lane Bolingbrook, IL 60440
Want to know what your home might be worth? Contact us for a FREE valuation!

Our team is ready to help you sell your home for the highest possible price ASAP
Key Details
Sold Price $285,000
Property Type Single Family Home
Sub Type Detached Single
Listing Status Sold
Purchase Type For Sale
Square Footage 2,424 sqft
Price per Sqft $117
Subdivision Indian Oaks
MLS Listing ID 10454965
Sold Date 09/12/19
Style Tri-Level
Bedrooms 5
Full Baths 2
Half Baths 1
Year Built 1970
Annual Tax Amount $6,133
Tax Year 2018
Lot Size 6,969 Sqft
Lot Dimensions 70X100
Property Description
ANOTHER GORGEOUS REHAB!! Spacious Reconfigured 5-Bedroom Tri-Level features stranded BAMBOO flooring throughout with Wide-Planked, Wood-Grained Porcelain Tiled Foyer. 2nd Full Bathroom has been added with a DOUBLE-Wide Shower to Lower Level. Walls removed on Main Level to create more of that "Open Living Area" feeling. NEWS include Vinyl Clad Casement Windows throughout, 8" High Baseboards, Heavy Crowned Molding, 42" Antique White Raised-Panel Kitchen Cabinets, Granite Counter Tops, SS Appliances, Recessed Lighting, Hi-Efficiency Furnace, H/W Heater, Architectural Shingled Roof, 100 Amp Electrical Service, Garage Doors & Openers, Entry Door w/Artesian Glass Oval Insert & Side Panels, Paver Walkway, ....... The List goes on & on .... See FEATURE LIST for more under "Additional Info" ..... ALL Permits Pulled & Approved!
Location
State IL
County Will
Community Sidewalks, Street Lights, Street Paved
Rooms
Basement Walkout
Interior
Interior Features Hardwood Floors
Heating Natural Gas, Forced Air
Cooling Central Air
Fireplaces Number 1
Fireplaces Type Wood Burning
Fireplace Y
Appliance Range, Microwave, Dishwasher, Refrigerator, Washer, Dryer, Disposal
Exterior
Exterior Feature Deck, Patio, Storms/Screens
Parking Features Attached
Garage Spaces 2.0
View Y/N true
Roof Type Asphalt
Building
Lot Description Fenced Yard
Story Split Level
Sewer Public Sewer
Water Lake Michigan
New Construction false
Schools
Elementary Schools Oak View Elementary School
Middle Schools Brooks Middle School
High Schools Bolingbrook High School
School District 365U, 365U, 365U
Others
HOA Fee Include None
Ownership Fee Simple
Special Listing Condition None
Read Less
© 2024 Listings courtesy of MRED as distributed by MLS GRID. All Rights Reserved.
Bought with Steven Pachonphai • Pach Realty, Inc.
GET MORE INFORMATION




