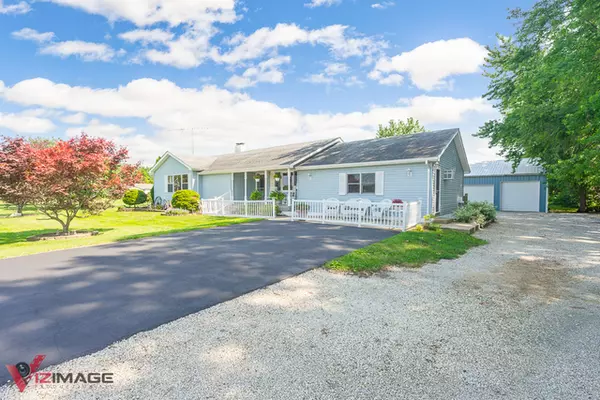For more information regarding the value of a property, please contact us for a free consultation.
720 W North Street Essex, IL 60935
Want to know what your home might be worth? Contact us for a FREE valuation!

Our team is ready to help you sell your home for the highest possible price ASAP
Key Details
Sold Price $275,000
Property Type Single Family Home
Sub Type Detached Single
Listing Status Sold
Purchase Type For Sale
Square Footage 1,900 sqft
Price per Sqft $144
MLS Listing ID 10457624
Sold Date 09/23/19
Style Ranch
Bedrooms 4
Full Baths 2
Half Baths 1
Annual Tax Amount $1,999
Tax Year 2018
Lot Size 4.200 Acres
Lot Dimensions 295 X 614 X 297 X 615
Property Description
Calling all horse lovers, contractors, collectors or car enthusiasts...This amazing 4 bedroom, 2 1/2 bath ranch w/ several outbuildings that's nestled on 4.2 acres (could be subdivided) is sure to please! Currently zoned agricultural means LOW taxes! This lovely updated sprawling ranch w/ a true in-law arrangement boasts an open floor plan & features: Family rm w/ cozy, fireplace w/ wood burning stove insert; Beautiful kitchen w/ large island, 2 pantries & all appliances; Dining rm w/ double french doors to maintenance free deck overlooking the large yard that offers a pond, fire pit, 40 x 60 pole barn w/ 11' overhead door, concrete floor & electrical, 12 x 24 shed, 15 x 45 barn w/ electric, water, horse stall & fenced pasture (property allows up to 5 large, hoofed animals); Living rm w/ double door entry to private in-law suite that offers a private entrance, spacious living rm, bedroom, 2nd kitchen & full bath; Master suite w/ private 1/2 bath & remodeled 2nd bath w/ whirlpool tub!
Location
State IL
County Kankakee
Zoning AGRIC
Rooms
Basement None
Interior
Interior Features Hardwood Floors, Wood Laminate Floors, First Floor Bedroom, In-Law Arrangement, First Floor Laundry, First Floor Full Bath
Heating Natural Gas, Forced Air
Cooling Central Air
Fireplaces Number 1
Fireplaces Type Wood Burning, Wood Burning Stove, Attached Fireplace Doors/Screen
Fireplace Y
Exterior
Exterior Feature Deck, Storms/Screens, Fire Pit, Box Stalls, Workshop
Garage Detached
Garage Spaces 6.0
Waterfront false
View Y/N true
Roof Type Asphalt
Building
Lot Description Horses Allowed, Paddock, Pond(s)
Story 1 Story
Foundation Concrete Perimeter
Sewer Public Sewer
Water Private Well
New Construction false
Schools
Elementary Schools Reed-Custer Primary School
Middle Schools Reed-Custer Middle School
High Schools Reed-Custer High School
School District 255U, 255U, 255U
Others
HOA Fee Include None
Ownership Fee Simple
Special Listing Condition None
Read Less
© 2024 Listings courtesy of MRED as distributed by MLS GRID. All Rights Reserved.
Bought with Rory Hertzberg • Coldwell Banker Residential
GET MORE INFORMATION




