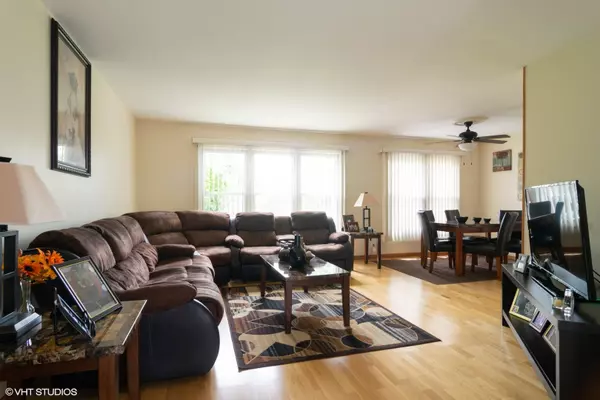For more information regarding the value of a property, please contact us for a free consultation.
111 Brookside Drive Glendale Heights, IL 60139
Want to know what your home might be worth? Contact us for a FREE valuation!

Our team is ready to help you sell your home for the highest possible price ASAP
Key Details
Sold Price $257,000
Property Type Single Family Home
Sub Type Detached Single
Listing Status Sold
Purchase Type For Sale
Square Footage 1,710 sqft
Price per Sqft $150
Subdivision Westlake
MLS Listing ID 10457973
Sold Date 08/19/19
Style Ranch
Bedrooms 3
Full Baths 2
Year Built 1976
Annual Tax Amount $7,860
Tax Year 2018
Lot Size 7,217 Sqft
Lot Dimensions 67 X 113
Property Description
Popular U-shape ranch with many recent updates. 3 bedrooms and 2 full bathrooms on one floor with no steps. Kitchen with space for a large breakfast table. Enjoy the bay window, recessed lighting, large pantry. All new in 2018: backsplash, sink and faucets, new stainless steel appliances. Open and bright living room and dining room. Huge family room with sliding doors that opens to a great patio. Master bedroom with private just updated bath. All bedrooms are a good size. New professional painted though out. New AC and Furnace in 2018. New insulation and air vents in attic 2019. Feldco Windows. Huge 20 x 18 patio with solar lights great for entertaining. Shed for more storage. Fenced yard. Two car attached garage and concrete driveway. Convenient location close to Stratford Square Mall and Costco, more shopping and restaurants within minutes, near I-355 and I-290.
Location
State IL
County Du Page
Rooms
Basement None
Interior
Interior Features Wood Laminate Floors, First Floor Bedroom, First Floor Laundry, First Floor Full Bath
Heating Natural Gas, Forced Air
Cooling Central Air
Fireplace N
Appliance Range, Microwave, Dishwasher, Refrigerator, Washer, Dryer
Exterior
Exterior Feature Patio
Garage Attached
Garage Spaces 2.0
Waterfront false
View Y/N true
Roof Type Asphalt
Building
Lot Description Fenced Yard
Story 1 Story
Sewer Public Sewer
Water Lake Michigan
New Construction false
Schools
Elementary Schools Pheasant Ridge Primary School
Middle Schools Glenside Middle School
High Schools Glenbard North High School
School District 16, 16, 87
Others
HOA Fee Include None
Ownership Fee Simple
Special Listing Condition None
Read Less
© 2024 Listings courtesy of MRED as distributed by MLS GRID. All Rights Reserved.
Bought with Pauline Kontalonis • Coldwell Banker The Real Estate Group
GET MORE INFORMATION




