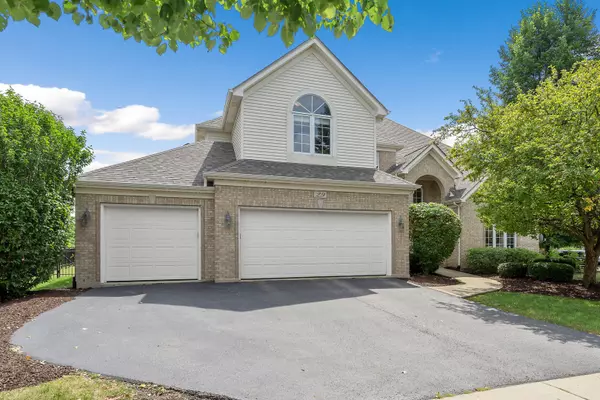For more information regarding the value of a property, please contact us for a free consultation.
29 W Sandstone Court South Elgin, IL 60177
Want to know what your home might be worth? Contact us for a FREE valuation!

Our team is ready to help you sell your home for the highest possible price ASAP
Key Details
Sold Price $409,250
Property Type Single Family Home
Sub Type Detached Single
Listing Status Sold
Purchase Type For Sale
Square Footage 2,936 sqft
Price per Sqft $139
Subdivision Thornwood
MLS Listing ID 10458206
Sold Date 10/04/19
Bedrooms 5
Full Baths 3
HOA Fees $43/qua
Year Built 2000
Annual Tax Amount $12,639
Tax Year 2017
Lot Size 0.358 Acres
Lot Dimensions 103X135X113X152
Property Description
Huge move-in ready home offering an open floor plan & updated throughout! Highly ranked St Charles Schools! OVER $70K IN UPDATES just over the past 18mos! Gorgeous refinished hardwood floors & fresh paint throughout in today's popular color + white trim July 2019! Big ticket items replaced include new heat/air, hot water heater, roof, large brick paver patio! Home is highlighted w/ two fireplaces, hardwood on entire main level & 1st floor office! Spacious finished basement w/ hardwood laminate floor, 5th bdrm/2nd office/playroom, ready for a bar & 4th full bath addition (bath is plumbed & framed). Master suite w/ hardwood floor, see-thru fireplace over looking soaking tub, dble sink vanity, huge walk-in closet plus linen closet. Premium large, fenced, cul-de-sac lot! Thornwood Subdivision lifestyle includes pool, clubhouse, family social events, paved trails, elementary within neighborhood! Crazy low HOA dues! Convenient location just minutes to shopping, grocery, Target & restaurants!
Location
State IL
County Kane
Community Clubhouse, Pool, Tennis Courts, Sidewalks, Street Lights
Rooms
Basement Full
Interior
Interior Features Vaulted/Cathedral Ceilings, Hardwood Floors, Wood Laminate Floors, First Floor Laundry, First Floor Full Bath, Walk-In Closet(s)
Heating Natural Gas, Forced Air
Cooling Central Air
Fireplaces Number 2
Fireplaces Type Double Sided, Wood Burning, Attached Fireplace Doors/Screen, Gas Log, Gas Starter
Fireplace Y
Appliance Double Oven, Microwave, Dishwasher, Refrigerator, Washer, Dryer, Disposal, Cooktop, Built-In Oven
Exterior
Exterior Feature Patio, Storms/Screens
Garage Attached
Garage Spaces 3.0
Waterfront false
View Y/N true
Roof Type Asphalt
Building
Lot Description Corner Lot, Cul-De-Sac, Fenced Yard, Landscaped, Mature Trees
Story 2 Stories
Foundation Concrete Perimeter
Sewer Public Sewer
Water Public
New Construction false
Schools
Elementary Schools Corron Elementary School
Middle Schools Haines Middle School
High Schools St Charles North High School
School District 303, 303, 303
Others
HOA Fee Include Insurance,Clubhouse,Pool
Ownership Fee Simple w/ HO Assn.
Special Listing Condition None
Read Less
© 2024 Listings courtesy of MRED as distributed by MLS GRID. All Rights Reserved.
Bought with Dawn Recchia • @Properties
GET MORE INFORMATION




